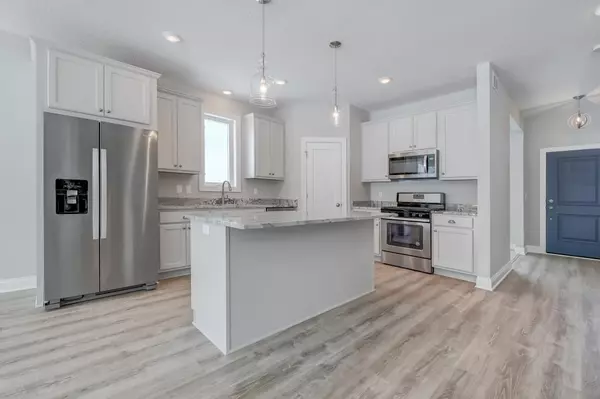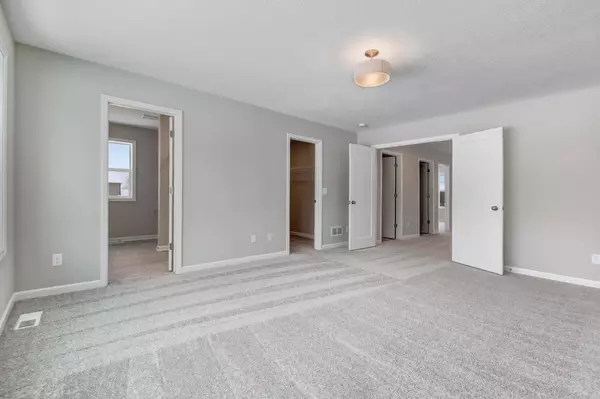$389,000
$399,900
2.7%For more information regarding the value of a property, please contact us for a free consultation.
24004 Helium CT Wyoming, MN 55025
3 Beds
3 Baths
2,343 SqFt
Key Details
Sold Price $389,000
Property Type Single Family Home
Sub Type Single Family Residence
Listing Status Sold
Purchase Type For Sale
Square Footage 2,343 sqft
Price per Sqft $166
Subdivision Liberty Ponds
MLS Listing ID 5266991
Sold Date 11/14/19
Bedrooms 3
Full Baths 1
Half Baths 1
Three Quarter Bath 1
HOA Fees $150/mo
Year Built 2018
Annual Tax Amount $1,392
Tax Year 2019
Contingent None
Lot Size 1.160 Acres
Acres 1.16
Lot Dimensions 232x213x97x146x260
Property Description
Come see the privacy of this amazing cul-de-sac walkout basement home! Move right into this Bentley floor plan by award winning builder, Creative Homes and live in luxury with quartz countertops, stainless appliances, massive windows and trim, painted cabinet and trim with laminate flooring throughout the main level. Finish the basement to make this home well over 3000 square feet. This lot is already enormous, but the association owns the surrounding land which makes this lot feel twice the size. Get in soon to take advantage of one of the last new construction homes in Liberty Ponds.
Location
State MN
County Chisago
Zoning Residential-Single Family
Rooms
Basement Drain Tiled, Concrete, Sump Pump, Unfinished, Walkout
Dining Room Informal Dining Room
Interior
Heating Forced Air
Cooling Central Air
Fireplaces Number 1
Fireplaces Type Gas, Living Room, Stone
Fireplace Yes
Appliance Air-To-Air Exchanger, Dishwasher, Humidifier, Microwave, Range, Refrigerator
Exterior
Parking Features Attached Garage, Asphalt, Garage Door Opener
Garage Spaces 3.0
Roof Type Age 8 Years or Less,Asphalt
Building
Lot Description Tree Coverage - Light
Story Two
Foundation 1067
Sewer Shared Septic
Water Shared System
Level or Stories Two
Structure Type Brick/Stone,Vinyl Siding
New Construction true
Schools
School District Forest Lake
Others
HOA Fee Include Water
Read Less
Want to know what your home might be worth? Contact us for a FREE valuation!

Our team is ready to help you sell your home for the highest possible price ASAP
GET MORE INFORMATION





