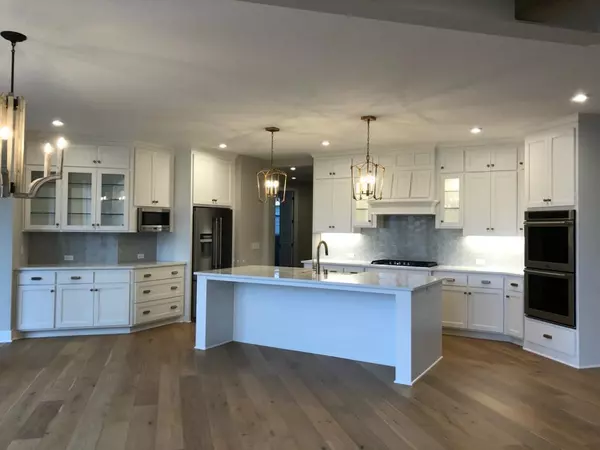$998,468
$1,033,494
3.4%For more information regarding the value of a property, please contact us for a free consultation.
18550 75th AVE N Maple Grove, MN 55311
5 Beds
5 Baths
5,341 SqFt
Key Details
Sold Price $998,468
Property Type Single Family Home
Sub Type Single Family Residence
Listing Status Sold
Purchase Type For Sale
Square Footage 5,341 sqft
Price per Sqft $186
Subdivision Woods At Rush Creek
MLS Listing ID 5322179
Sold Date 03/25/20
Bedrooms 5
Full Baths 2
Half Baths 1
Three Quarter Bath 2
HOA Fees $95/mo
Year Built 2020
Annual Tax Amount $2,000
Tax Year 2019
Contingent None
Lot Size 0.300 Acres
Acres 0.3
Lot Dimensions 150x43x157x110
Property Description
HANSON BUILDERS Under construction Pennington Sport in the WOODS AT RUSH CREEK! This home is impeccably designed for functionality on every level! The main level is open, bright and spacious with wood floors throughout. Cozy up in the living room featuring rustic beams and a shiplap fireplace feature wall or in the warm vaulted hearth room. Beautiful and elegant kitchen with a large island, plenty of storage space and a large prep pantry! Private Master Suite with spa-like bathroom. Fully finished lower level including an Indoor Sport Center - fun for all ages! 4 car garage, Trex deck and so much more! This home sits on a beautiful walkout lot, Community Pool and Clubhouse available for all residents, and borders the Rush Creek Golf Club!
Location
State MN
County Hennepin
Community Woods At Rush Creek
Zoning Residential-Single Family
Rooms
Basement Drain Tiled, Finished, Concrete, Sump Pump, Walkout
Dining Room Informal Dining Room, Kitchen/Dining Room, Separate/Formal Dining Room
Interior
Heating Forced Air
Cooling Central Air
Fireplaces Number 3
Fireplaces Type Family Room, Gas, Living Room
Fireplace Yes
Appliance Air-To-Air Exchanger, Cooktop, Dishwasher, Disposal, Dryer, Exhaust Fan, Freezer, Humidifier, Microwave, Refrigerator, Wall Oven, Washer
Exterior
Parking Features Attached Garage, Concrete, Garage Door Opener
Garage Spaces 4.0
Fence None
Pool Below Ground, Heated, Outdoor Pool, Shared
Roof Type Age 8 Years or Less, Asphalt, Pitched
Building
Lot Description Irregular Lot, Sod Included in Price, Tree Coverage - Medium
Story Two
Foundation 2151
Sewer City Sewer/Connected
Water City Water/Connected
Level or Stories Two
Structure Type Brick/Stone, Fiber Cement
New Construction true
Schools
School District Osseo
Others
HOA Fee Include Professional Mgmt, Shared Amenities
Read Less
Want to know what your home might be worth? Contact us for a FREE valuation!

Our team is ready to help you sell your home for the highest possible price ASAP
GET MORE INFORMATION





