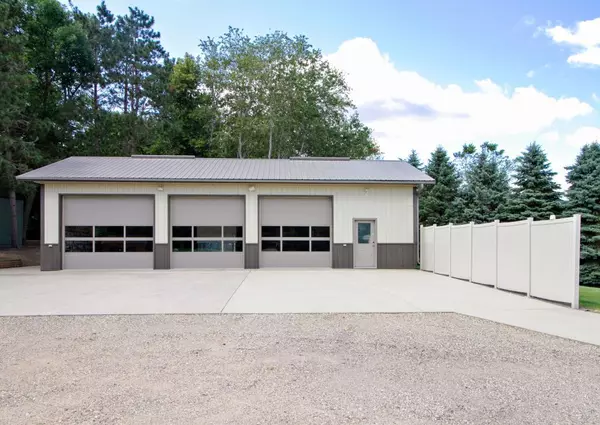$395,000
$397,500
0.6%For more information regarding the value of a property, please contact us for a free consultation.
43721 Yellow Wood RD Sauk Centre Twp, MN 56378
3 Beds
4 Baths
3,260 SqFt
Key Details
Sold Price $395,000
Property Type Single Family Home
Sub Type Single Family Residence
Listing Status Sold
Purchase Type For Sale
Square Footage 3,260 sqft
Price per Sqft $121
Subdivision Indian Hills 1St Add
MLS Listing ID 5269793
Sold Date 11/01/19
Bedrooms 3
Full Baths 1
Half Baths 1
Three Quarter Bath 2
Year Built 2000
Annual Tax Amount $3,726
Tax Year 2018
Contingent None
Lot Size 2.000 Acres
Acres 2.0
Lot Dimensions 187x330x384x355
Property Description
Premier custom built Rambler on 2 acres just north of Sauk Centre between two golf courses and close to Sauk Lake public access! This place has it all. Spacious open floor plan! Beautiful oak woodwork throughout. Multiple pull outs throughout kitchen. Hardwood flooring, Large main-floor master bedroom with walk-in closet, Main-floor Laundry with amazing storage, In-floor heating, Hot tub room and craft/hobby room in nicely finished basement. Huge utility room with extra storage, 6x30 storm shelter / fruit cellar. Steps up to 4th garage area from basement. Irrigation System, large parking area behind home with space for multiple RV's or additional parking. Nicely finished 30x50 heated and cooled shop with office and bath and security system. Additional storage buildings behind shop. Lots more excellent features...you need to see this to experience it. Seller requires pre-approved buyers.
Location
State MN
County Stearns
Zoning Residential-Single Family
Rooms
Basement Block, Daylight/Lookout Windows, Egress Window(s), Finished, Full
Dining Room Informal Dining Room
Interior
Heating Dual, Forced Air, Fireplace(s), Radiant Floor
Cooling Central Air
Fireplaces Number 2
Fireplaces Type Gas
Fireplace Yes
Appliance Air-To-Air Exchanger, Dryer, Exhaust Fan, Water Osmosis System, Microwave, Range, Refrigerator, Washer, Water Softener Owned
Exterior
Parking Features Asphalt, Garage Door Opener, Insulated Garage
Garage Spaces 4.0
Building
Lot Description Tree Coverage - Medium
Story One
Foundation 1780
Sewer Tank with Drainage Field
Water Well
Level or Stories One
Structure Type Metal Siding
New Construction false
Schools
School District Sauk Centre
Read Less
Want to know what your home might be worth? Contact us for a FREE valuation!

Our team is ready to help you sell your home for the highest possible price ASAP
GET MORE INFORMATION





