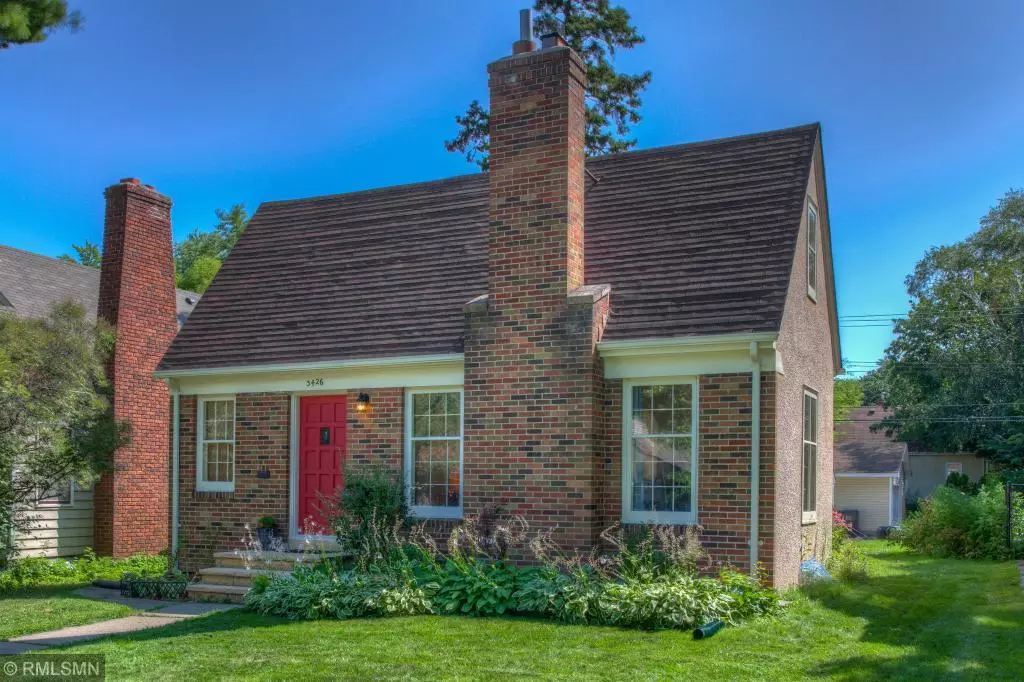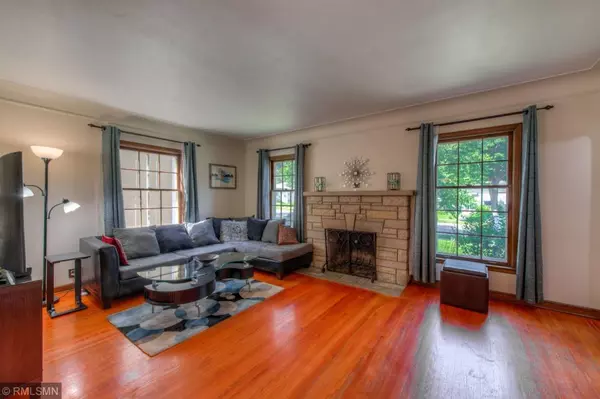$225,000
$225,000
For more information regarding the value of a property, please contact us for a free consultation.
3426 Upton AVE N Minneapolis, MN 55412
3 Beds
1 Bath
1,716 SqFt
Key Details
Sold Price $225,000
Property Type Single Family Home
Sub Type Single Family Residence
Listing Status Sold
Purchase Type For Sale
Square Footage 1,716 sqft
Price per Sqft $131
Subdivision Branham & Greenleafs Add
MLS Listing ID 5275778
Sold Date 09/24/19
Bedrooms 3
Full Baths 1
Year Built 1939
Annual Tax Amount $2,300
Tax Year 2019
Contingent None
Lot Size 5,227 Sqft
Acres 0.12
Lot Dimensions 40x127
Property Description
Charming brick and stucco storybook home now available. Large windows flood the home with natural light. Original hardwood floors, coved ceilings, paned windows and updated tile bath. Eat in kitchen with new floor and countertops, updated appliances and the charm of a bygone era. Wonderful stone fireplace in the living room, spacious formal dining room and covered porch in back make it great for entertaining year round. Upstairs bedroom with new carpet, solar tube and classic enameled tongue and groove paneling. Finished basement with fireplace and plenty of room for your imagination to run wild. Quiet neighborhood and only a quick walk to Victory Memorial Drive and easy bike ride to Theodore Wirth Park or Downtown Robbinsdale. Easy access to Highway 100 and new Hy-Vee!
Location
State MN
County Hennepin
Zoning Residential-Single Family
Rooms
Basement Drain Tiled, Finished, Full, Sump Pump
Dining Room Eat In Kitchen, Separate/Formal Dining Room
Interior
Heating Forced Air
Cooling Central Air
Fireplaces Number 2
Fireplaces Type Family Room, Living Room, Wood Burning
Fireplace Yes
Appliance Dryer, Water Filtration System, Microwave, Range, Refrigerator, Washer
Exterior
Parking Features Detached, Concrete, Garage Door Opener
Garage Spaces 1.0
Roof Type Asphalt, Pitched
Building
Lot Description Public Transit (w/in 6 blks), Tree Coverage - Light
Story One and One Half
Foundation 1044
Sewer City Sewer/Connected
Water City Water/Connected
Level or Stories One and One Half
Structure Type Brick/Stone, Stucco
New Construction false
Schools
School District Minneapolis
Read Less
Want to know what your home might be worth? Contact us for a FREE valuation!

Our team is ready to help you sell your home for the highest possible price ASAP
GET MORE INFORMATION





