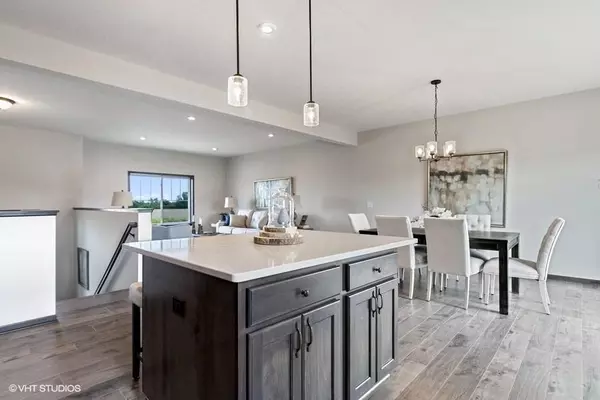$410,085
$385,000
6.5%For more information regarding the value of a property, please contact us for a free consultation.
5746 Upper 179th ST W Lakeville, MN 55044
4 Beds
3 Baths
2,847 SqFt
Key Details
Sold Price $410,085
Property Type Single Family Home
Sub Type Single Family Residence
Listing Status Sold
Purchase Type For Sale
Square Footage 2,847 sqft
Price per Sqft $144
Subdivision Knob Hill Of Lakeville
MLS Listing ID 5280195
Sold Date 04/24/20
Bedrooms 4
Full Baths 2
Three Quarter Bath 1
Year Built 2019
Annual Tax Amount $116
Tax Year 2019
Contingent None
Lot Size 8,276 Sqft
Acres 0.19
Lot Dimensions 88x120x88x120
Property Sub-Type Single Family Residence
Property Description
*** THIS IS A TO BE BUILT *** CALL FOR UPDATES. Fantastic, new open floor plan with finished walkout lower. Large foyer provides plenty of elbow room plus coat closet and garage access. Kitchen is open to dining and living room allowing for a wonderful gathering space. Enjoy quartz counter tops & stainless Frigidaire appliances including a stainless over the range hood with venting. Our unique plan features an owners suite with a large walk in closet & private bath plus 2 additional bedrooms & laundry just steps away. The lower level offers a 4th bedroom along with a full bathroom, flex room & family room complete with corner fireplace. Compare quality & value per square feet. No association! Other plans & building sites available.
Location
State MN
County Dakota
Community Knob Hill Of Lakeville
Zoning Residential-Single Family
Rooms
Basement Drain Tiled, Finished, Full, Concrete, Sump Pump, Walkout
Dining Room Breakfast Area, Informal Dining Room
Interior
Heating Forced Air
Cooling Central Air
Fireplaces Number 1
Fireplaces Type Family Room, Gas
Fireplace Yes
Appliance Air-To-Air Exchanger, Dishwasher, Disposal, Humidifier, Microwave, Range, Refrigerator
Exterior
Parking Features Attached Garage, Asphalt, Garage Door Opener
Garage Spaces 3.0
Roof Type Age 8 Years or Less, Asphalt, Pitched
Building
Lot Description Sod Included in Price
Story Three Level Split
Foundation 1263
Sewer City Sewer/Connected
Water City Water/Connected
Level or Stories Three Level Split
Structure Type Brick/Stone, Vinyl Siding
New Construction true
Schools
School District Farmington
Read Less
Want to know what your home might be worth? Contact us for a FREE valuation!

Our team is ready to help you sell your home for the highest possible price ASAP
GET MORE INFORMATION





