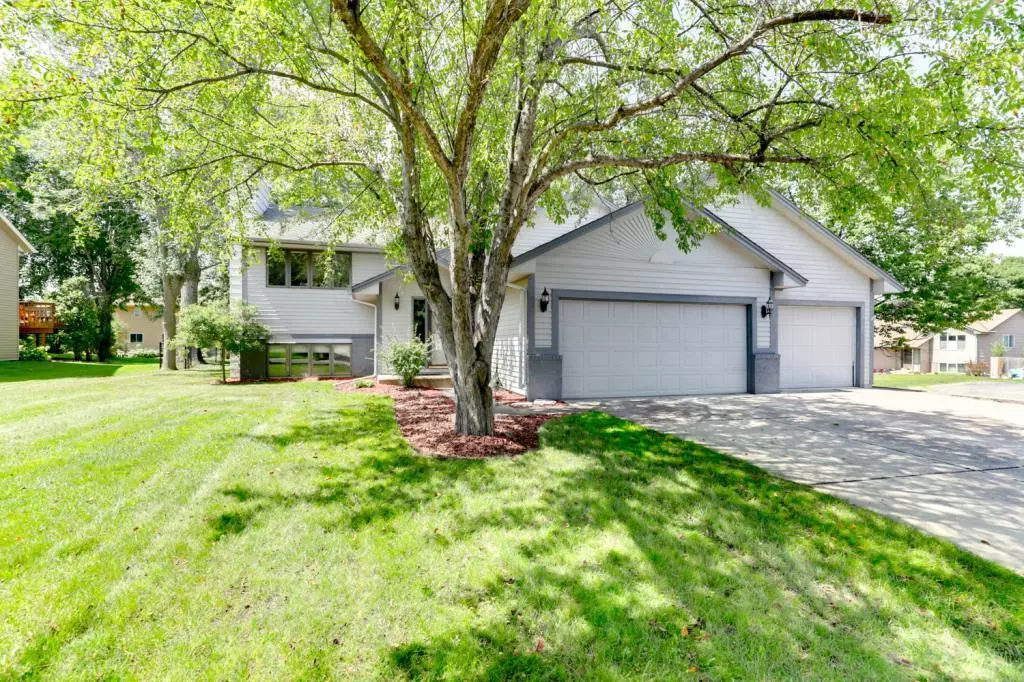$335,900
$335,900
For more information regarding the value of a property, please contact us for a free consultation.
4585 Arrowood LN N Plymouth, MN 55442
4 Beds
2 Baths
2,485 SqFt
Key Details
Sold Price $335,900
Property Type Single Family Home
Sub Type Single Family Residence
Listing Status Sold
Purchase Type For Sale
Square Footage 2,485 sqft
Price per Sqft $135
Subdivision Deerwood Estates 3
MLS Listing ID 5270495
Sold Date 10/17/19
Bedrooms 4
Full Baths 1
Three Quarter Bath 1
Year Built 1986
Annual Tax Amount $4,082
Tax Year 2019
Contingent None
Lot Size 0.400 Acres
Acres 0.4
Lot Dimensions 97.5x166
Property Description
This 4 bedoorm, corner lot home is located near Zachary Playfield on a quiet cul-de-sac street. The living room is flooded with natural light from the large picture window while the kitchen window provides a view to the expansive backyard. The patio door leads out to a large deck; perfect for relaxing & grilling. The fenced in yard, mature trees, shed and garden bed are additional perks of the home. The updated kitchen features maple cabinets & tile floors, with a new dishwasher and refrigerator (2019). You'll appreciate the heated tile floors, granite counters and jetted tub in the upper level walk-thru bathroom. The master bedroom has large closets and a ceiling fan. The lower level features a family room with a wood burning fireplace, 3/4 bath, large cedar closet under the stairs and 2 large bedrooms. Conveniently located near major highways, grocery/retail stores, restaurants, banks and Clifton French Regional Park. Quick closing possible.
Location
State MN
County Hennepin
Zoning Residential-Single Family
Rooms
Basement Block, Daylight/Lookout Windows, Drain Tiled, Finished, Full, Sump Pump
Dining Room Eat In Kitchen, Kitchen/Dining Room
Interior
Heating Forced Air, Radiant Floor
Cooling Central Air
Fireplaces Number 1
Fireplaces Type Brick, Family Room, Wood Burning
Fireplace Yes
Appliance Cooktop, Dishwasher, Disposal, Dryer, Microwave, Refrigerator, Wall Oven, Washer, Water Softener Owned
Exterior
Parking Features Attached Garage, Concrete, Garage Door Opener
Garage Spaces 3.0
Fence Chain Link
Roof Type Age Over 8 Years, Asphalt
Building
Lot Description Public Transit (w/in 6 blks), Corner Lot, Tree Coverage - Heavy, Underground Utilities
Story Split Entry (Bi-Level)
Foundation 1281
Sewer City Sewer/Connected
Water City Water/Connected
Level or Stories Split Entry (Bi-Level)
Structure Type Brick/Stone, Fiber Board, Vinyl Siding
New Construction false
Schools
School District Robbinsdale
Read Less
Want to know what your home might be worth? Contact us for a FREE valuation!

Our team is ready to help you sell your home for the highest possible price ASAP
GET MORE INFORMATION





