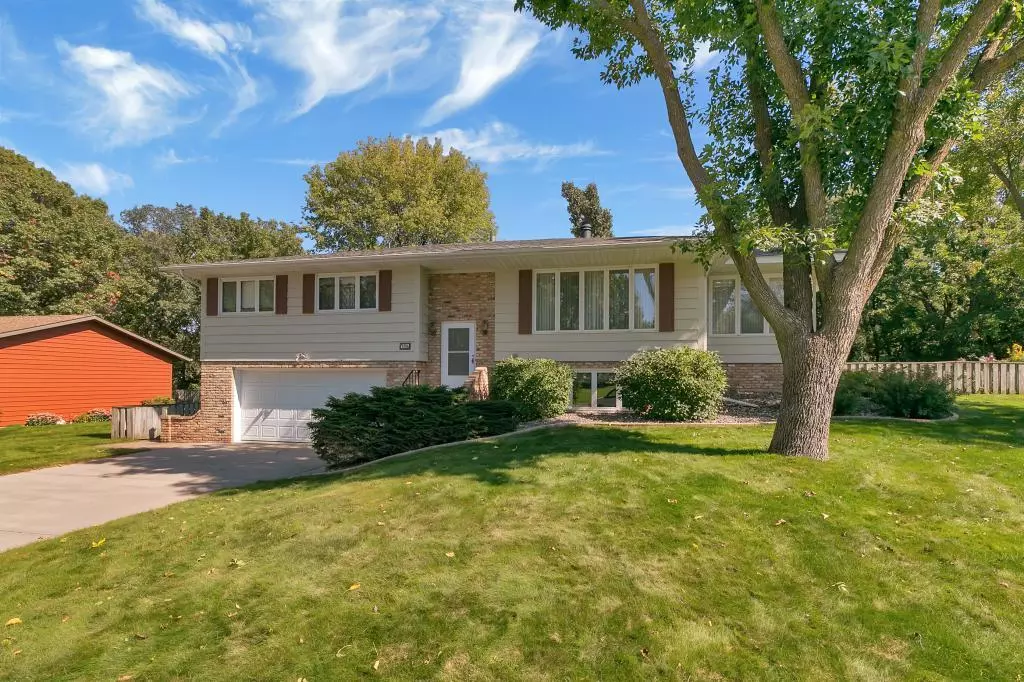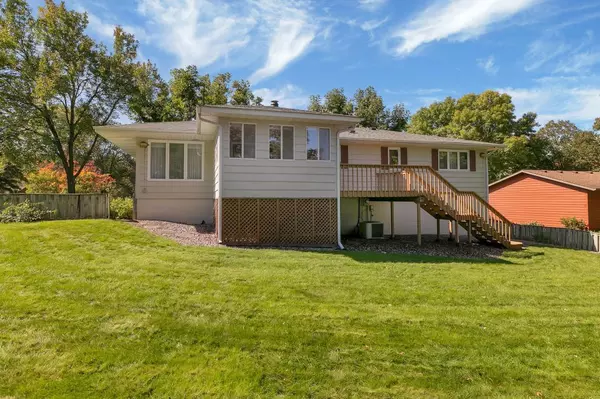$164,900
$164,900
For more information regarding the value of a property, please contact us for a free consultation.
1810 13th AVE SE Saint Cloud, MN 56304
3 Beds
2 Baths
2,180 SqFt
Key Details
Sold Price $164,900
Property Type Single Family Home
Sub Type Single Family Residence
Listing Status Sold
Purchase Type For Sale
Square Footage 2,180 sqft
Price per Sqft $75
Subdivision Royal Oaks
MLS Listing ID 5293816
Sold Date 10/29/19
Bedrooms 3
Full Baths 1
Three Quarter Bath 1
Year Built 1975
Annual Tax Amount $2,018
Tax Year 2019
Contingent None
Lot Size 0.290 Acres
Acres 0.29
Lot Dimensions 89x133x115x122
Property Description
This beautiful split-level home sits on a low traffic cul-de-sac street that is just blocks away from Riverside Park and Munsinger Garden! Home features wood siding with brick accents, seamless rain gutters, 2 stall heated garage, fenced in backyard, accessory shed, wood deck, an in-ground sprinkler system and a 6 year old high efficiency furnace! The interior boasts a wonderful upper level layout that includes a 3 season porch and a 10'x17' den off the dining room and living room. Gorgeous French doors lead to the dining room and den! Two sided gas fireplace in dining room and living room. Solid six panel doors throughout home! Kitchen counter-tops, sink, faucet and appliances all new in 2014. Fully finished lower level with spacious family room, office and laundry room. The office could be made into a 4th bedroom (just needs a closet)! This home has a ton to offer at a very affordable price! Be sure to check out the interactive 3-D virtual tour and schedule your showing today!!
Location
State MN
County Sherburne
Zoning Residential-Single Family
Rooms
Basement Block, Daylight/Lookout Windows, Finished, Full
Dining Room Separate/Formal Dining Room
Interior
Heating Forced Air
Cooling Central Air
Fireplaces Number 1
Fireplaces Type Two Sided, Gas, Living Room
Fireplace Yes
Appliance Dishwasher, Disposal, Dryer, Microwave, Range, Refrigerator, Washer, Water Softener Owned
Exterior
Parking Features Concrete, Garage Door Opener, Tuckunder Garage
Garage Spaces 2.0
Fence Full, Wood
Roof Type Age 8 Years or Less,Asphalt
Building
Lot Description Tree Coverage - Medium
Story Split Entry (Bi-Level)
Foundation 1386
Sewer City Sewer/Connected
Water City Water/Connected
Level or Stories Split Entry (Bi-Level)
Structure Type Brick/Stone,Wood Siding
New Construction false
Schools
School District St. Cloud
Read Less
Want to know what your home might be worth? Contact us for a FREE valuation!

Our team is ready to help you sell your home for the highest possible price ASAP
GET MORE INFORMATION





