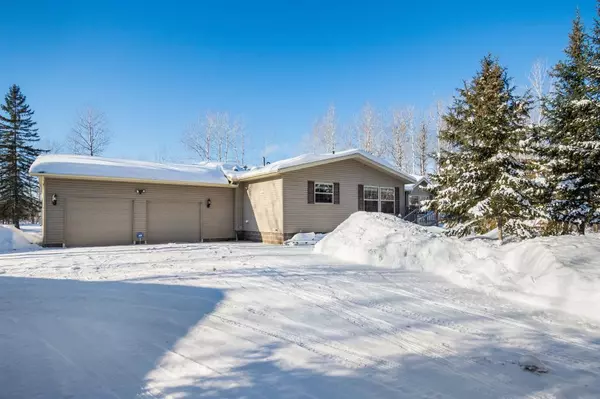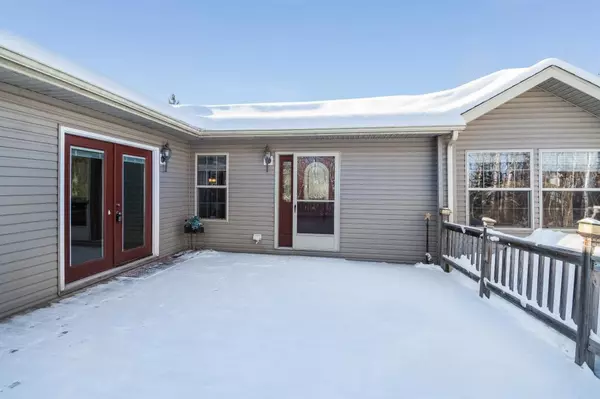$245,000
$235,000
4.3%For more information regarding the value of a property, please contact us for a free consultation.
5303 S Hudacek RD Superior Twp, WI 54880
3 Beds
2 Baths
1,912 SqFt
Key Details
Sold Price $245,000
Property Type Single Family Home
Sub Type Single Family Residence
Listing Status Sold
Purchase Type For Sale
Square Footage 1,912 sqft
Price per Sqft $128
MLS Listing ID 5432563
Sold Date 03/17/20
Bedrooms 3
Full Baths 2
Year Built 2006
Annual Tax Amount $3,641
Tax Year 2019
Contingent None
Lot Size 20.000 Acres
Acres 20.0
Lot Dimensions 1320x660
Property Description
Private country retreat! As you meander down the wide wooded driveway you come to the opening and gaze upon the 2006 built single story home with an attached garage and a large detached garage. Envision yourself on the inviting deck; perfect for enjoying a quiet cup of coffee in the morning or as you watch the wildlife in the evening. Enter the large entry way through a beautiful wood door with leaded glass and a leaded glass side light. Look into the spacious living room with a bow window and picturesque views of the sprawling woodland that you call home. The open concept dining and living room are perfect for entertaining large groups. The large kitchen has a separate breakfast area and an island that is surrounded by lovely oak cabinets. The kitchen includes the following all white appliances, fridge, stove, microwave, and dishwasher. It features fabulous counter space, perfect for baking and cooking large meals. The combination laundry and utility room is conveniently located jus
Location
State WI
County Douglas
Zoning Residential-Single Family
Rooms
Basement Crawl Space
Interior
Heating Forced Air
Cooling Central Air
Fireplace No
Exterior
Parking Features Attached Garage, Detached, Gravel
Garage Spaces 6.0
Building
Story One
Foundation 1912
Sewer Holding Tank
Water Other
Level or Stories One
Structure Type Vinyl Siding
New Construction false
Schools
School District Superior
Read Less
Want to know what your home might be worth? Contact us for a FREE valuation!

Our team is ready to help you sell your home for the highest possible price ASAP
GET MORE INFORMATION





