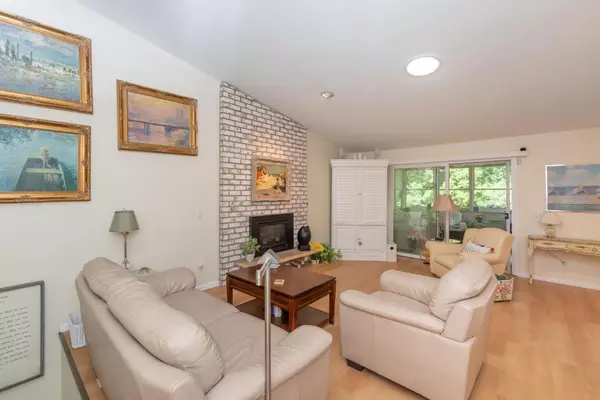$355,000
$349,900
1.5%For more information regarding the value of a property, please contact us for a free consultation.
9506 Clubhouse RD Eden Prairie, MN 55347
2 Beds
3 Baths
2,319 SqFt
Key Details
Sold Price $355,000
Property Type Townhouse
Sub Type Townhouse Side x Side
Listing Status Sold
Purchase Type For Sale
Square Footage 2,319 sqft
Price per Sqft $153
Subdivision Olympic Hills Highland
MLS Listing ID 5489116
Sold Date 10/01/20
Bedrooms 2
Full Baths 1
Three Quarter Bath 2
HOA Fees $130/mo
Year Built 1978
Annual Tax Amount $3,747
Tax Year 2020
Contingent None
Lot Size 0.310 Acres
Acres 0.31
Lot Dimensions 113x161x152x79
Property Description
Spectacular end unit TH o'looking Olympic Hills Golf Course. This 2+ BR, 3 BA home has so many updates/upgrades that you can just move in, sit back & enjoy! The main level features dramatic vaulted ceilings, new vinyl plank flooring & lots of natural daylight. You'll love entertaining in the white, ctr. island kitchen w/granite c-tops & newer appliances. The dining area walks out to the new deck & pretty backyard. The wonderful 3 season porch may just become your favorite room in the house. Or, curl up with a book in front of the gas fplc in the Great Rm. The Owner's Suite has a lg walk-in California Closet, a 2nd closet, + a private ¾ bath w/2 vanities. A 2nd Bedroom & updated full Bath complete the upper level. The walk-out LL is set up as an in-law apt., perfect for guests or multi-generational living. There's a full Kitchen, Living Rm, Family Rm, 2 gas fplcs & non-conforming Bedroom. Walk out to the paver patio & enjoy those views. Close to parks, trails, shopping & more.
Location
State MN
County Hennepin
Zoning Residential-Single Family
Rooms
Basement Block, Daylight/Lookout Windows, Full, Walkout
Dining Room Informal Dining Room
Interior
Heating Forced Air
Cooling Central Air
Fireplaces Number 2
Fireplaces Type Two Sided, Family Room, Gas, Living Room, Other
Fireplace Yes
Appliance Dishwasher, Disposal, Dryer, Microwave, Range, Refrigerator, Washer
Exterior
Parking Features Attached Garage, Garage Door Opener
Garage Spaces 2.0
Building
Story Three Level Split
Foundation 1288
Sewer City Sewer/Connected
Water City Water/Connected
Level or Stories Three Level Split
Structure Type Brick/Stone,Fiber Cement,Fiber Board
New Construction false
Schools
School District Eden Prairie
Others
HOA Fee Include Lawn Care,Snow Removal
Restrictions Mandatory Owners Assoc
Read Less
Want to know what your home might be worth? Contact us for a FREE valuation!

Our team is ready to help you sell your home for the highest possible price ASAP
GET MORE INFORMATION





