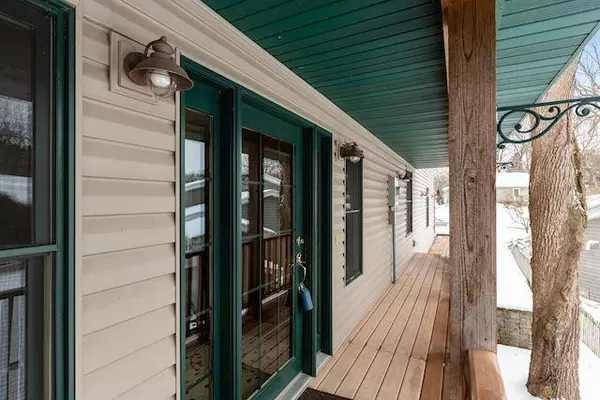$565,000
$565,000
For more information regarding the value of a property, please contact us for a free consultation.
4034 Roanoke ST SE Prior Lake, MN 55372
5 Beds
4 Baths
3,772 SqFt
Key Details
Sold Price $565,000
Property Type Single Family Home
Sub Type Single Family Residence
Listing Status Sold
Purchase Type For Sale
Square Footage 3,772 sqft
Price per Sqft $149
Subdivision Spring Brook Park
MLS Listing ID 5432890
Sold Date 03/09/20
Bedrooms 5
Full Baths 3
Three Quarter Bath 1
Year Built 2005
Annual Tax Amount $5,640
Tax Year 2019
Contingent None
Lot Size 0.260 Acres
Acres 0.26
Lot Dimensions 50x222x50x22
Property Description
Upper Prior Lake Custom home! Enjoy 3 CAR garage w/2 Door Front. Garage is extra deep. Beautiful cherry hardwoods, vaulted ML Great Room w/wall of windows towards Prior Lake. Home is positioned for sun beams to enter all windows year round. Kitchen will please those wanting more: enjoy double ovens, cook top, granite, and lots of storage. Lower level recently updated with new carpet & pad and bar removal -ideal space for hanging out. Bonus items: Main level office, 4 beds up, huge walk in closet, HOA private beach front / lakeshore plus DOCK steps from home and Charlies on Prior Lake! View virtual tour.
Location
State MN
County Scott
Zoning Residential-Single Family
Body of Water Upper Prior
Rooms
Basement Block, Daylight/Lookout Windows, Drain Tiled, Drainage System, Finished, Full, Sump Pump, Walkout
Dining Room Breakfast Area, Living/Dining Room
Interior
Heating Forced Air
Cooling Central Air
Fireplaces Number 2
Fireplaces Type Family Room, Gas, Other, Wood Burning
Fireplace Yes
Appliance Air-To-Air Exchanger, Cooktop, Dishwasher, Disposal, Dryer, Exhaust Fan, Humidifier, Microwave, Refrigerator, Wall Oven, Washer, Water Softener Owned
Exterior
Parking Features Driveway - Other Surface, Garage Door Opener, Insulated Garage, Tuckunder Garage
Garage Spaces 2.0
Pool None
Waterfront Description Association Access, Deeded Access, Dock, Lake View, Shared
View Bay, Lake, North, West
Roof Type Age Over 8 Years, Asphalt
Building
Lot Description Tree Coverage - Medium
Story Two
Foundation 1332
Sewer City Sewer/Connected
Water City Water/Connected
Level or Stories Two
Structure Type Brick/Stone, Vinyl Siding
New Construction false
Schools
School District Prior Lake-Savage Area Schools
Read Less
Want to know what your home might be worth? Contact us for a FREE valuation!

Our team is ready to help you sell your home for the highest possible price ASAP
GET MORE INFORMATION





