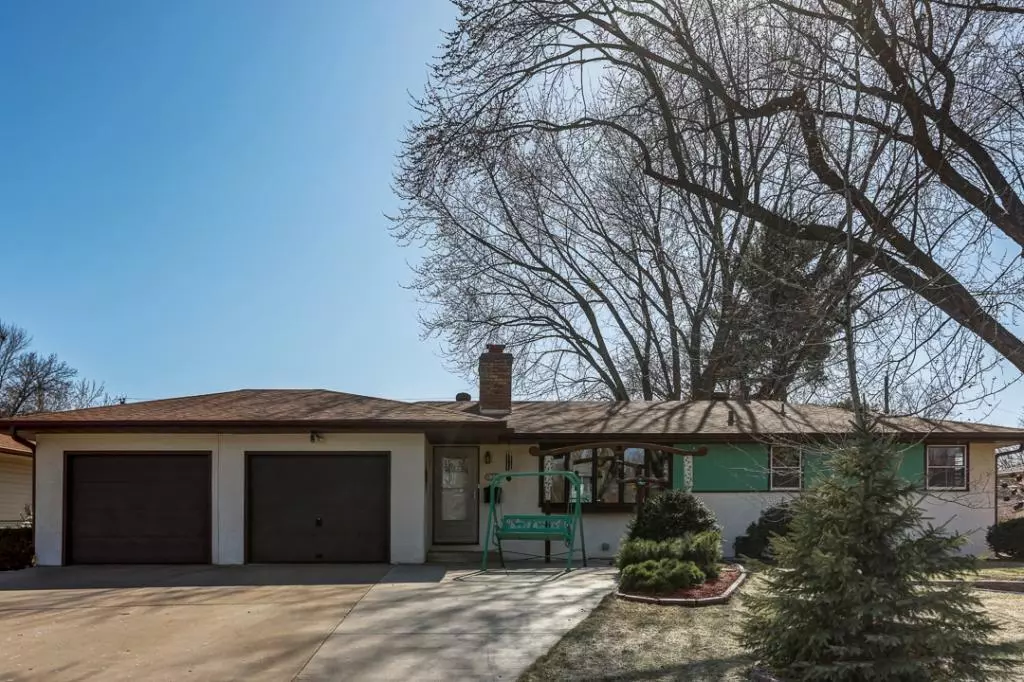$273,900
$269,900
1.5%For more information regarding the value of a property, please contact us for a free consultation.
850 Overton DR NE Fridley, MN 55432
4 Beds
2 Baths
1,670 SqFt
Key Details
Sold Price $273,900
Property Type Single Family Home
Sub Type Single Family Residence
Listing Status Sold
Purchase Type For Sale
Square Footage 1,670 sqft
Price per Sqft $164
Subdivision Brookview Terrace 3Rd Add
MLS Listing ID 5546850
Sold Date 05/14/20
Bedrooms 4
Full Baths 1
Three Quarter Bath 1
Year Built 1960
Annual Tax Amount $2,927
Tax Year 2019
Contingent None
Lot Size 9,583 Sqft
Acres 0.22
Lot Dimensions 70x120x71x115
Property Description
Charming updated rambler in a quiet, peaceful neighborhood is completely move-in ready! Painted in appealing colors + carpet 2019 throughout the home. The living room basked in sunlight from the large windows overlooking the front yard & allows for various furniture arrangements. The updated kitchen 2016 features gorgeous laminate wood floors, stainless steel appliances, tons of counterspace to prep & cook gourmet meals, breakfast bar, + lots of storage! The kitchen opens into the sunroom/dining room 2015 making an excellent space for entertaining. The expansive maintenance free deck 2018 is conveniently located off the sunroom/dining room. Main level has 3 bedrooms & 1 bath. LL features the sizable family room, a bonus room -could be an office/den, craft room &/or work out room, amazing size 4th bedroom, ¾ bath+ a massive laundry room that offers tons of storage. Attached 2 car garage+ studio/work shop shed, 2 more shed also great garden in fenced in backyard. A total must see!
Location
State MN
County Anoka
Zoning Residential-Single Family
Rooms
Basement Egress Window(s), Finished, Full
Dining Room Separate/Formal Dining Room
Interior
Heating Forced Air
Cooling Central Air
Fireplaces Number 1
Fireplaces Type Gas, Living Room
Fireplace Yes
Appliance Air-To-Air Exchanger, Dishwasher, Dryer, Electric Water Heater, Exhaust Fan, Freezer, Humidifier, Microwave, Range, Washer, Water Softener Owned
Exterior
Parking Features Attached Garage, Garage Door Opener
Garage Spaces 2.0
Fence Chain Link, Wood
Roof Type Age 8 Years or Less, Asphalt
Building
Lot Description Tree Coverage - Medium
Story One
Foundation 1110
Sewer City Sewer/Connected
Water City Water/Connected
Level or Stories One
Structure Type Stucco
New Construction false
Schools
School District Fridley
Read Less
Want to know what your home might be worth? Contact us for a FREE valuation!

Our team is ready to help you sell your home for the highest possible price ASAP
GET MORE INFORMATION





