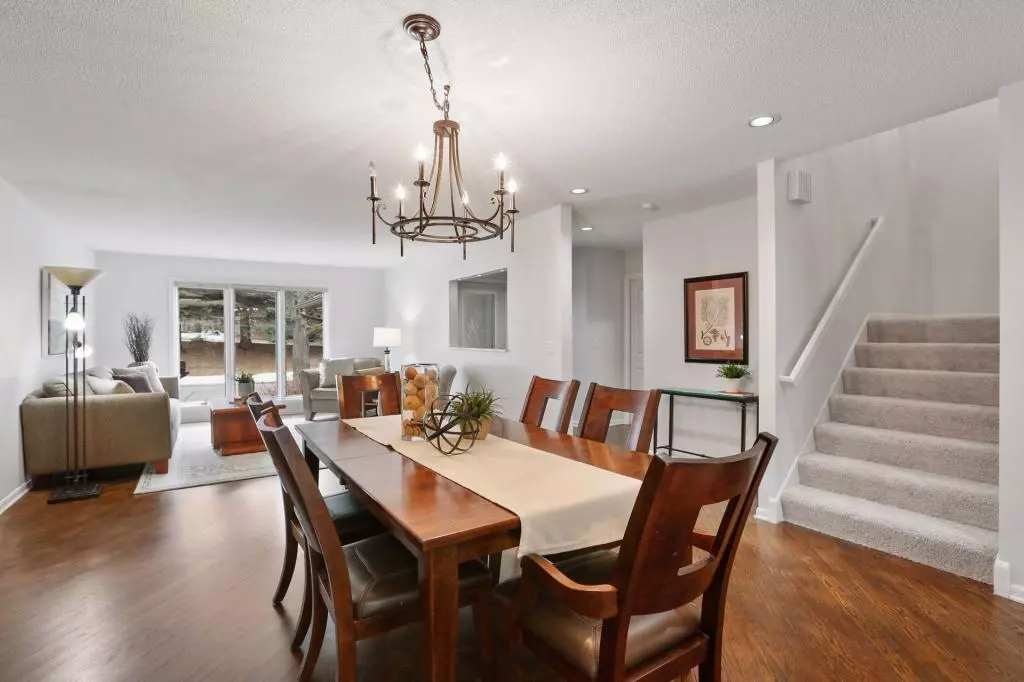$430,000
$435,000
1.1%For more information regarding the value of a property, please contact us for a free consultation.
1775 Lexington AVE S #28 Lilydale, MN 55118
3 Beds
4 Baths
3,454 SqFt
Key Details
Sold Price $430,000
Property Type Townhouse
Sub Type Townhouse Side x Side
Listing Status Sold
Purchase Type For Sale
Square Footage 3,454 sqft
Price per Sqft $124
Subdivision Lexington Court Rep
MLS Listing ID 5549222
Sold Date 05/01/20
Bedrooms 3
Full Baths 1
Half Baths 2
Three Quarter Bath 1
HOA Fees $333/mo
Year Built 1981
Annual Tax Amount $2,874
Tax Year 2020
Contingent None
Lot Size 2,178 Sqft
Acres 0.05
Lot Dimensions common
Property Description
Lilydale townhome- so many fresh updates! New furnace, 5 new windows in master bed, new paint & carpet throughout 1st & 2nd floors, refinished hardwood floors, new fixtures/trim, & fully updated master bath with soaking tub & walk-in shower. Featuring three finished levels of generously sized rooms and a smart floor plan with great flow. Main floor boasts an updated, eat-in kitchen, large living rm, formal dining room, family room, main floor bath and a huge back deck overlooking green spaces with large trees. Second level features 3 bedrooms with a master bath and walk-in closet & separate dedicated laundry room just outside of the bedrooms. Huge bonus space attached to the master bedroom, could be office/craft space/workout room. Don't miss the enormous cedar closet up & two storage areas in the basement. Lower level lends itself to additional family room for movies or games & has another 1/2 bath. Two car attached garage & just steps from the community pool! Check out virtual tour!
Location
State MN
County Dakota
Zoning Residential-Single Family
Rooms
Basement Full
Dining Room Eat In Kitchen, Separate/Formal Dining Room
Interior
Heating Forced Air
Cooling Central Air
Fireplaces Number 2
Fireplaces Type Living Room, Wood Burning
Fireplace Yes
Appliance Dishwasher, Dryer, Exhaust Fan, Freezer, Microwave, Range, Refrigerator, Washer
Exterior
Parking Features Attached Garage, Insulated Garage
Garage Spaces 2.0
Pool Below Ground, Heated, Outdoor Pool, Shared
Building
Story Two
Foundation 1404
Sewer City Sewer/Connected
Water City Water/Connected
Level or Stories Two
Structure Type Wood Siding
New Construction false
Schools
School District West St. Paul-Mendota Hts.-Eagan
Others
HOA Fee Include Maintenance Structure, Hazard Insurance, Lawn Care, Maintenance Grounds, Professional Mgmt, Trash, Shared Amenities, Lawn Care, Snow Removal
Restrictions Mandatory Owners Assoc,Pets - Cats Allowed,Pets - Dogs Allowed,Pets - Number Limit,Pets - Weight/Height Limit,Rental Restrictions May Apply
Read Less
Want to know what your home might be worth? Contact us for a FREE valuation!

Our team is ready to help you sell your home for the highest possible price ASAP
GET MORE INFORMATION





