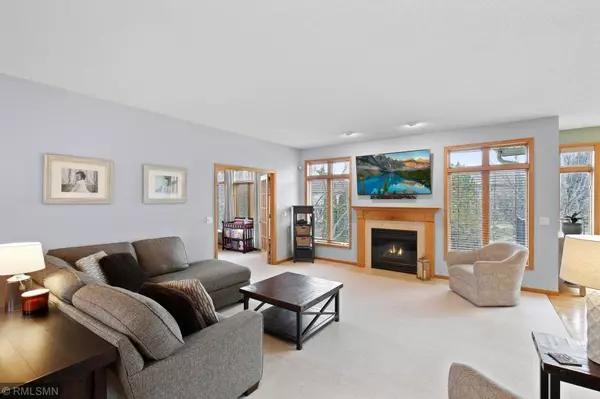$504,900
$489,900
3.1%For more information regarding the value of a property, please contact us for a free consultation.
4295 Cottonwood LN N Plymouth, MN 55441
4 Beds
3 Baths
3,284 SqFt
Key Details
Sold Price $504,900
Property Type Single Family Home
Sub Type Single Family Residence
Listing Status Sold
Purchase Type For Sale
Square Footage 3,284 sqft
Price per Sqft $153
Subdivision Forster Preserve 2
MLS Listing ID 5504014
Sold Date 04/30/20
Bedrooms 4
Full Baths 3
Year Built 1995
Annual Tax Amount $6,144
Tax Year 2019
Contingent None
Lot Size 0.300 Acres
Acres 0.3
Property Sub-Type Single Family Residence
Property Description
Don't miss this stunning executive rambler in convenient Plymouth location. Open layout is perfect for entertaining. Fresh paint throughout. Updated kitchen features granite countertops, S/S gas range & dishwasher, tiled backsplash, wood floors, and wrap-around counter with seating for 3+. Spacious dining area opens to home's large maintenance-free deck with aluminum rails. Updated main floor bath with granite counter and beautifully tiled shower. Large main floor master suite features private bath and walk-in closet. 2 gas fireplaces. Finished lower level walkout with bar is more exceptional living space. Lower level opens to a custom paver patio and yard fully enclosed with a 4' cedar fence. Updated landscaping. Irrigation system. Newer furnace and A/C. Easy access to Hwy 169 and I-494. Next door to French Regional Park and Medicine Lake. Satisfy all your shopping, outdoor, and restaurant needs in minutes.
Location
State MN
County Hennepin
Zoning Residential-Single Family
Rooms
Basement Drain Tiled, Finished, Full, Sump Pump, Walkout
Dining Room Breakfast Area, Eat In Kitchen, Informal Dining Room, Kitchen/Dining Room
Interior
Heating Forced Air
Cooling Central Air
Fireplaces Number 2
Fireplaces Type Family Room, Gas, Living Room
Fireplace Yes
Appliance Dishwasher, Disposal, Dryer, Microwave, Range, Refrigerator, Washer, Water Softener Owned
Exterior
Parking Features Attached Garage, Asphalt, Garage Door Opener, Insulated Garage
Garage Spaces 3.0
Fence Full, Wood
Roof Type Age Over 8 Years, Asphalt
Building
Lot Description Public Transit (w/in 6 blks), Tree Coverage - Light
Story One
Foundation 1764
Sewer City Sewer/Connected
Water City Water/Connected
Level or Stories One
Structure Type Aluminum Siding, Brick/Stone, Stucco
New Construction false
Schools
School District Robbinsdale
Read Less
Want to know what your home might be worth? Contact us for a FREE valuation!

Our team is ready to help you sell your home for the highest possible price ASAP
GET MORE INFORMATION





