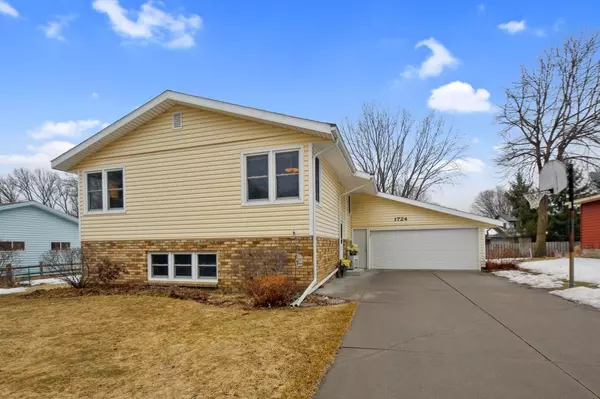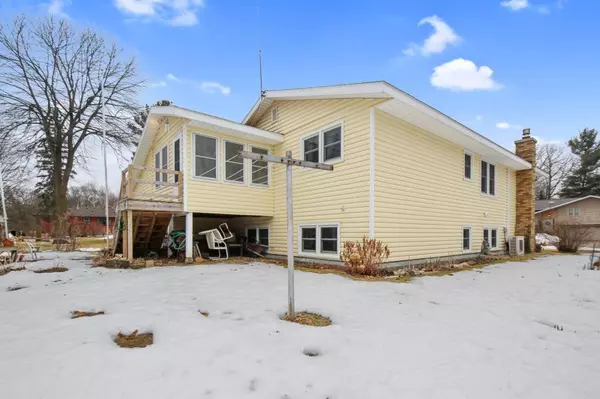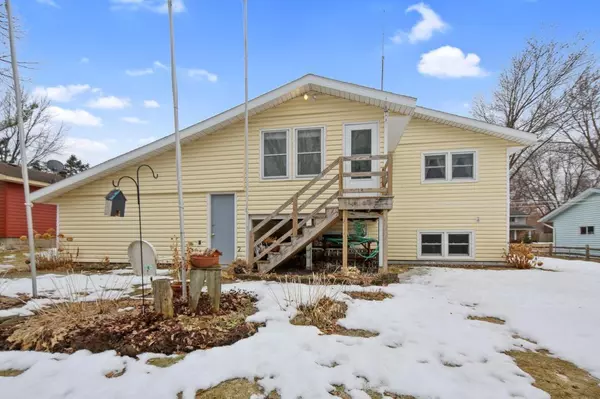$178,000
$185,000
3.8%For more information regarding the value of a property, please contact us for a free consultation.
1724 12th AVE SE Saint Cloud, MN 56304
4 Beds
2 Baths
2,230 SqFt
Key Details
Sold Price $178,000
Property Type Single Family Home
Sub Type Single Family Residence
Listing Status Sold
Purchase Type For Sale
Square Footage 2,230 sqft
Price per Sqft $79
Subdivision Royal Oaks
MLS Listing ID 5508371
Sold Date 05/07/20
Bedrooms 4
Full Baths 1
Three Quarter Bath 1
Year Built 1972
Annual Tax Amount $1,786
Tax Year 2019
Contingent None
Lot Size 10,454 Sqft
Acres 0.24
Lot Dimensions 80x130
Property Description
Exceptionally clean and delightfully laid out, this 1970's era home has been so well maintained by it's owners. Vinyl siding and new double hung windows installed in 2004, new shingles 2011. Updated eat in kitchen including SS gas range and SS dishwasher. Extra large living room that flows into the formal dining space. Quaint 3 season porch off of the kitchen. Cozy gas fireplace in the lower level family room. Come late spring, you'll find gorgeous gardens with flowers ready to enchant you.
Location
State MN
County Sherburne
Zoning Residential-Single Family
Rooms
Basement Finished, Full
Dining Room Kitchen/Dining Room, Separate/Formal Dining Room
Interior
Heating Hot Water
Cooling Ductless Mini-Split
Fireplaces Number 1
Fireplaces Type Family Room, Gas
Fireplace Yes
Appliance Dishwasher, Dryer, Range, Refrigerator, Washer
Exterior
Parking Features Attached Garage
Garage Spaces 2.0
Building
Story Split Entry (Bi-Level)
Foundation 1170
Sewer City Sewer/Connected
Water City Water/Connected
Level or Stories Split Entry (Bi-Level)
Structure Type Vinyl Siding
New Construction false
Schools
School District St. Cloud
Read Less
Want to know what your home might be worth? Contact us for a FREE valuation!

Our team is ready to help you sell your home for the highest possible price ASAP
GET MORE INFORMATION





