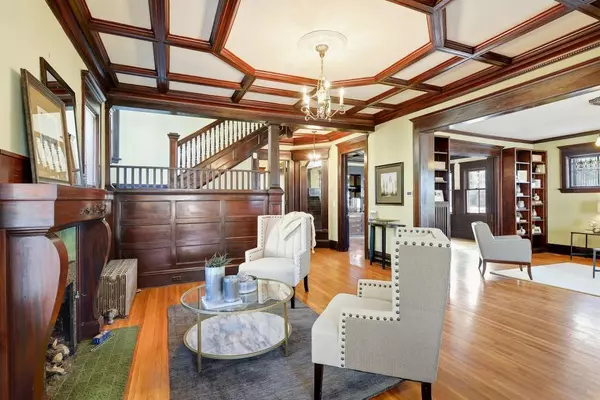$1,050,000
$1,195,000
12.1%For more information regarding the value of a property, please contact us for a free consultation.
1821 Emerson AVE S Minneapolis, MN 55403
6 Beds
5 Baths
6,087 SqFt
Key Details
Sold Price $1,050,000
Property Type Single Family Home
Sub Type Single Family Residence
Listing Status Sold
Purchase Type For Sale
Square Footage 6,087 sqft
Price per Sqft $172
Subdivision Groveland Add
MLS Listing ID 5328320
Sold Date 12/16/20
Bedrooms 6
Full Baths 2
Half Baths 1
Three Quarter Bath 2
Year Built 1907
Annual Tax Amount $14,202
Tax Year 2020
Contingent None
Lot Size 6,534 Sqft
Acres 0.15
Lot Dimensions 50.00 X 135.00
Property Description
Don't miss this grand Victorian cornerstone brick home in Lowry Hill! Original charm with today's amenities. Grand staircase, beautiful hardwood floors, leaded glass, box beam ceilings, built ins, & recently updated spacious and bright kitchen. Private third level master suite includes a sitting area, updated full bathroom and walk-in closet. Four additional bedrooms and an office on second level. The lower level includes a private one bedroom apartment, great for guest of all ages, with direct entrance to street. Spacious two story carriage house makes a great theater room, home office, and bonus room. Wonderful exterior spaces include the front porch, private backyard zen garden with perennials, and the 1,500 sf rooftop deck above the 4+ car heated garage. Incredible value! Convenient location in Lowry Hill. Walk to the city lakes, parks, ice shop, Walker Art Center and more. Minutes to downtown Minneapolis, Uptown, and more. Matterport (virtual walk through) is available.
Location
State MN
County Hennepin
Zoning Residential-Single Family
Rooms
Basement Finished, Full, Walkout
Dining Room Breakfast Area, Eat In Kitchen, Informal Dining Room, Separate/Formal Dining Room
Interior
Heating Hot Water
Cooling Central Air
Fireplaces Number 1
Fireplaces Type Living Room, Wood Burning
Fireplace Yes
Appliance Dishwasher, Disposal, Dryer, Exhaust Fan, Microwave, Range, Refrigerator, Washer
Exterior
Parking Features Attached Garage, Heated Garage
Garage Spaces 4.0
Building
Lot Description Public Transit (w/in 6 blks), Corner Lot
Story More Than 2 Stories
Foundation 1800
Sewer City Sewer/Connected
Water City Water/Connected
Level or Stories More Than 2 Stories
Structure Type Brick/Stone, Shake Siding
New Construction false
Schools
School District Minneapolis
Read Less
Want to know what your home might be worth? Contact us for a FREE valuation!

Our team is ready to help you sell your home for the highest possible price ASAP
GET MORE INFORMATION





