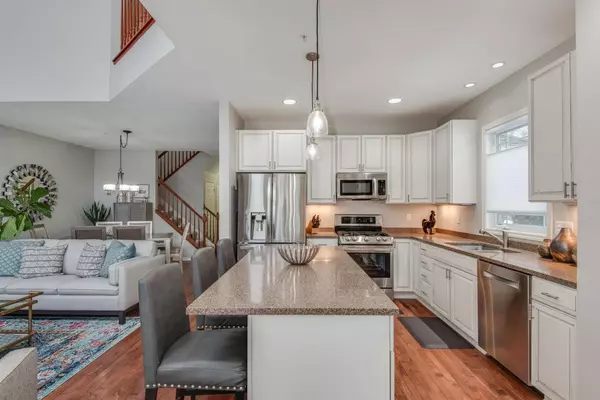$385,000
$385,000
For more information regarding the value of a property, please contact us for a free consultation.
15511 Lilac DR Eden Prairie, MN 55347
3 Beds
4 Baths
2,510 SqFt
Key Details
Sold Price $385,000
Property Type Townhouse
Sub Type Townhouse Side x Side
Listing Status Sold
Purchase Type For Sale
Square Footage 2,510 sqft
Price per Sqft $153
Subdivision Eagle Ridge At Hennepin Villag
MLS Listing ID 5540372
Sold Date 05/04/20
Bedrooms 3
Full Baths 3
Half Baths 1
HOA Fees $303/mo
Year Built 2004
Annual Tax Amount $4,500
Tax Year 2020
Contingent None
Lot Size 3,920 Sqft
Acres 0.09
Lot Dimensions 40x100
Property Description
This beautiful end unit town home has it ALL! Completely updated from top to bottom. You will not be disappointed! The loft upstairs could easily be turned into a 4th bedroom if you need it. Updated kitchen w/ center island. Tons of cabinet space! Laundry is located on the upper level. Finished basement has a huge family room, spare bedroom & full bath. Conveniently located near all the great shops, restaurants, and recreation that Eden Prairie has to offer! Within walking distance to trails on Prairie Bluff Conservation Area. All this and a community pool too!
Location
State MN
County Hennepin
Zoning Residential-Single Family
Rooms
Family Room Play Area
Basement Drain Tiled, Finished, Full, Concrete, Sump Pump
Dining Room Eat In Kitchen, Living/Dining Room
Interior
Heating Forced Air
Cooling Central Air
Fireplaces Number 1
Fireplaces Type Gas, Living Room
Fireplace Yes
Appliance Dishwasher, Disposal, Dryer, Humidifier, Microwave, Range, Refrigerator, Washer, Water Softener Owned
Exterior
Parking Features Attached Garage, Garage Door Opener
Garage Spaces 2.0
Pool Below Ground, Outdoor Pool, Shared
Roof Type Asphalt
Building
Lot Description Tree Coverage - Medium
Story Two
Foundation 850
Sewer City Sewer/Connected
Water City Water/Connected
Level or Stories Two
Structure Type Brick/Stone, Vinyl Siding
New Construction false
Schools
School District Eden Prairie
Others
HOA Fee Include Maintenance Structure, Hazard Insurance, Lawn Care, Maintenance Grounds, Trash, Shared Amenities, Snow Removal
Restrictions Mandatory Owners Assoc,Pets - Cats Allowed,Pets - Dogs Allowed,Pets - Number Limit,Pets - Weight/Height Limit
Read Less
Want to know what your home might be worth? Contact us for a FREE valuation!

Our team is ready to help you sell your home for the highest possible price ASAP
GET MORE INFORMATION





