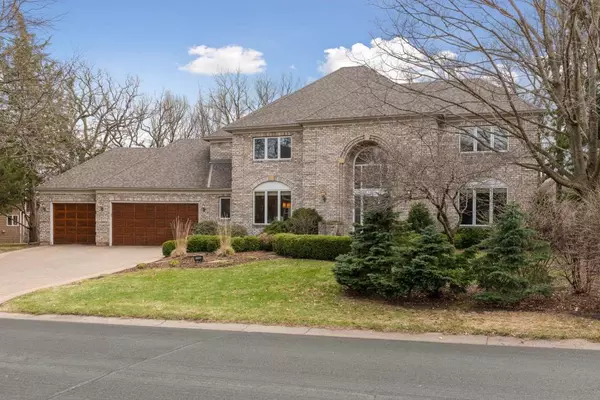$679,000
$699,500
2.9%For more information regarding the value of a property, please contact us for a free consultation.
11133 Bluestem LN Eden Prairie, MN 55347
4 Beds
4 Baths
4,659 SqFt
Key Details
Sold Price $679,000
Property Type Single Family Home
Sub Type Single Family Residence
Listing Status Sold
Purchase Type For Sale
Square Footage 4,659 sqft
Price per Sqft $145
Subdivision Bluestem Hills 1St Add
MLS Listing ID 5557279
Sold Date 09/25/20
Bedrooms 4
Full Baths 2
Half Baths 1
Three Quarter Bath 1
Year Built 1987
Annual Tax Amount $8,194
Tax Year 2019
Contingent None
Lot Size 0.460 Acres
Acres 0.46
Lot Dimensions 117x191x130x140
Property Description
Custom built majestic two story by Anderson Master Builders in sought-after Bluestem Hills. Successful design not only captures breathtaking views but also bathes the home in natural light courtesy of south-facing walls of glass. Generous room sizes and luxury finishes create a skillful harmony of form, function and elegance. Home features 4 bedrooms, 4 baths including more than 600 sqft of sun-drenched master suite. Hickory floors, gourmet kitchen, stone fireplaces, screen porch and more. Striking curb appeal with stately brick front and paver driveway leading to oversized 3-car garage. Come experience the perfect balance privacy, nature, convenience, comfort, luxury and style.
Location
State MN
County Hennepin
Zoning Residential-Single Family
Rooms
Basement Daylight/Lookout Windows, Drain Tiled, Egress Window(s), Finished, Full, Storage Space
Dining Room Informal Dining Room, Separate/Formal Dining Room
Interior
Heating Forced Air
Cooling Central Air
Fireplaces Number 2
Fireplaces Type Family Room, Gas, Living Room
Fireplace Yes
Appliance Air-To-Air Exchanger, Cooktop, Dishwasher, Disposal, Dryer, Humidifier, Gas Water Heater, Microwave, Refrigerator, Wall Oven, Washer
Exterior
Parking Features Attached Garage, Driveway - Other Surface, Garage Door Opener, Heated Garage, Insulated Garage
Garage Spaces 3.0
Roof Type Age 8 Years or Less, Asphalt, Pitched
Building
Story Two
Foundation 1743
Sewer City Sewer/Connected
Water City Water/Connected
Level or Stories Two
Structure Type Brick/Stone, Wood Siding
New Construction false
Schools
School District Eden Prairie
Read Less
Want to know what your home might be worth? Contact us for a FREE valuation!

Our team is ready to help you sell your home for the highest possible price ASAP
GET MORE INFORMATION





