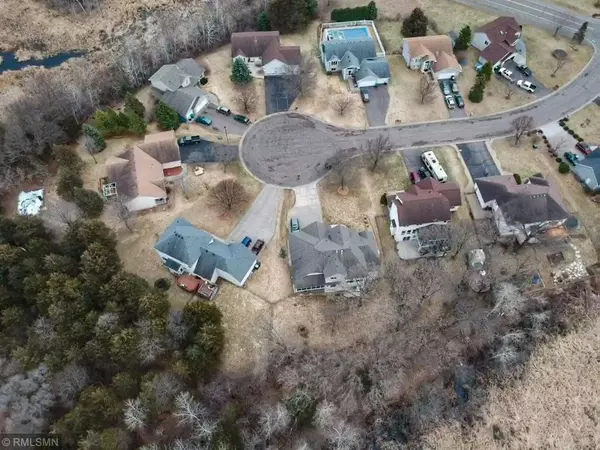$375,000
$375,000
For more information regarding the value of a property, please contact us for a free consultation.
14794 Krypton CT NW Ramsey, MN 55303
5 Beds
4 Baths
3,352 SqFt
Key Details
Sold Price $375,000
Property Type Single Family Home
Sub Type Single Family Residence
Listing Status Sold
Purchase Type For Sale
Square Footage 3,352 sqft
Price per Sqft $111
Subdivision Wood Pond Hills 3Rd Add
MLS Listing ID 5547469
Sold Date 05/15/20
Bedrooms 5
Full Baths 2
Half Baths 1
Three Quarter Bath 1
Year Built 1994
Annual Tax Amount $4,454
Tax Year 2019
Contingent None
Lot Size 0.270 Acres
Acres 0.27
Lot Dimensions TBD
Property Description
Perfectly positioned on a private cul-de-sac lot. This rare floor plan with a master on the main is on trend with finishes and colors throughout! New flooring throughout the home, two story living room with picture windows, floor to ceiling stone gas fireplace and large eat-in kitchen with built-in desk to keep you organized. Walk out to the massive screened porch to take in nature to start or unwind your day. The master suite has vaulted ceilings, new fully tiled shower, garden tub and new vanity/countertop. There are three bedrooms, full bath and plenty of storage on the upper level. Entertain in the massive lower level that is set up for a mother-in-law suite, a possible 6th bedroom is being used as a home theatre/game room. The family room has a gas fireplace, cabinetry with granite top, bedroom and 3/4 bathroom along with the option to walk-out to the fully fenced back yard with fire pit. Close to many conveniences in an active neighborhood.
Location
State MN
County Anoka
Zoning Residential-Single Family
Rooms
Basement Block, Daylight/Lookout Windows, Finished, Full, Walkout
Interior
Heating Forced Air, Fireplace(s)
Cooling Central Air
Fireplaces Number 2
Fireplaces Type Family Room, Gas, Living Room, Stone
Fireplace Yes
Appliance Central Vacuum, Dishwasher, Disposal, Dryer, Gas Water Heater, Microwave, Range, Refrigerator, Washer, Water Softener Owned
Exterior
Parking Features Attached Garage, Concrete
Garage Spaces 3.0
Fence Chain Link
Roof Type Age Over 8 Years,Asphalt
Building
Lot Description Tree Coverage - Medium
Story Modified Two Story
Foundation 1500
Sewer City Sewer/Connected
Water City Water/Connected
Level or Stories Modified Two Story
Structure Type Brick/Stone,Vinyl Siding
New Construction false
Schools
School District Anoka-Hennepin
Read Less
Want to know what your home might be worth? Contact us for a FREE valuation!

Our team is ready to help you sell your home for the highest possible price ASAP
GET MORE INFORMATION





