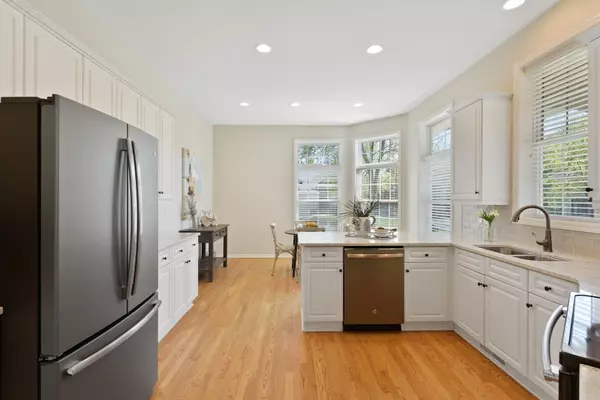$498,700
$499,900
0.2%For more information regarding the value of a property, please contact us for a free consultation.
15712 73rd CIR N Maple Grove, MN 55311
3 Beds
3 Baths
3,542 SqFt
Key Details
Sold Price $498,700
Property Type Townhouse
Sub Type Townhouse Detached
Listing Status Sold
Purchase Type For Sale
Square Footage 3,542 sqft
Price per Sqft $140
Subdivision Nottingham 4Th Add
MLS Listing ID 5570418
Sold Date 07/01/20
Bedrooms 3
Full Baths 2
Half Baths 1
HOA Fees $280/mo
Year Built 2000
Annual Tax Amount $5,693
Tax Year 2020
Contingent None
Lot Size 0.260 Acres
Acres 0.26
Lot Dimensions 71x200x43x196
Property Description
Absolutely gorgeous remodeled home in prime Nottingham Haven Community. Thoughtfully updated with timeless details and quality throughout! Stunning home featuring 10' ceilings on the main level, real hardwood floors, beautifully updated kitchen with white cabinetry, new appliances, granite countertops, oversized floor to ceiling windows. You'll be amazed with everything this home has to offer. New paint throughout, new $50/yard Karastan carpet, high quality designer lighting,new quartz c-tops in master.Over 2000 square feet on the main level plus a fully finished lower level with 2 more bedrooms, a full bathroom, spacious family room with stone fireplace, game room, dry bar and storage, plus a private workshop or hobby room! Peace of mind, newer mechanicals, new roof and so much more. The neighborhood features a 10 acre Nottingham park with access to paved trails throughout the wooded preserve. This is truly one of the nicest neighborhoods in Maple Grove and a great place to call home.
Location
State MN
County Hennepin
Zoning Residential-Single Family
Rooms
Basement Daylight/Lookout Windows, Drain Tiled, Drainage System, Egress Window(s), Finished, Full, Concrete, Sump Pump
Dining Room Breakfast Area, Informal Dining Room, Separate/Formal Dining Room
Interior
Heating Forced Air
Cooling Central Air
Fireplaces Number 2
Fireplaces Type Family Room, Gas, Living Room, Stone
Fireplace Yes
Appliance Air-To-Air Exchanger, Dishwasher, Dryer, Freezer, Humidifier, Microwave, Range, Refrigerator, Washer, Water Softener Owned
Exterior
Parking Features Attached Garage, Garage Door Opener
Garage Spaces 2.0
Roof Type Asphalt
Building
Lot Description Tree Coverage - Heavy, Tree Coverage - Medium
Story One
Foundation 1880
Sewer City Sewer/Connected
Water City Water/Connected
Level or Stories One
Structure Type Brick/Stone, Stucco, Vinyl Siding
New Construction false
Schools
School District Osseo
Others
HOA Fee Include Maintenance Structure, Lawn Care, Other, Maintenance Grounds, Professional Mgmt, Trash, Lawn Care
Restrictions None
Read Less
Want to know what your home might be worth? Contact us for a FREE valuation!

Our team is ready to help you sell your home for the highest possible price ASAP
GET MORE INFORMATION





