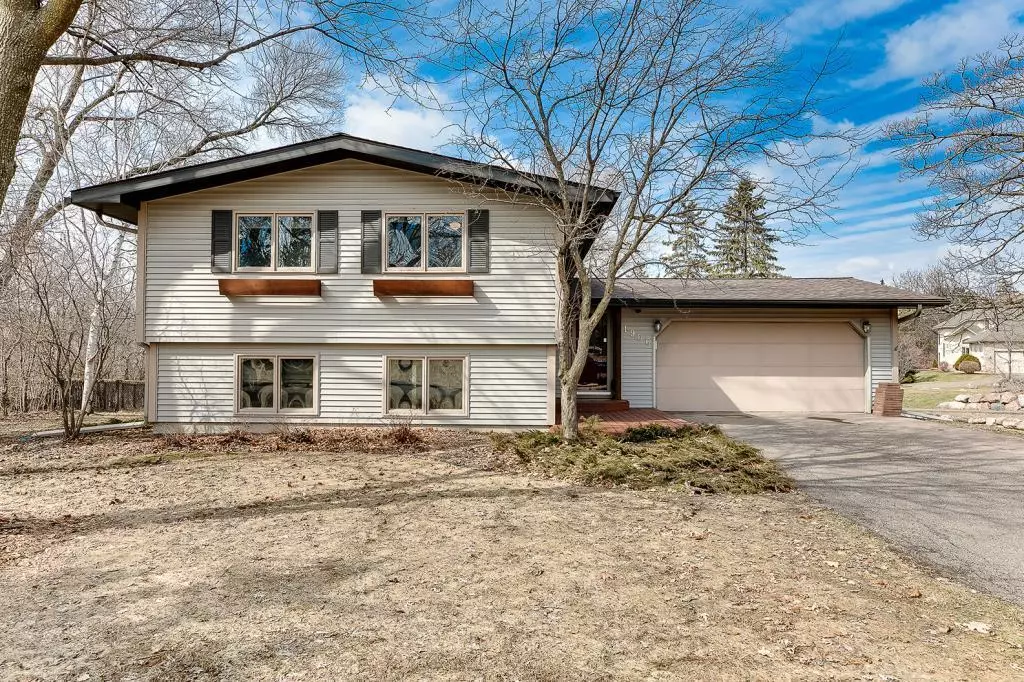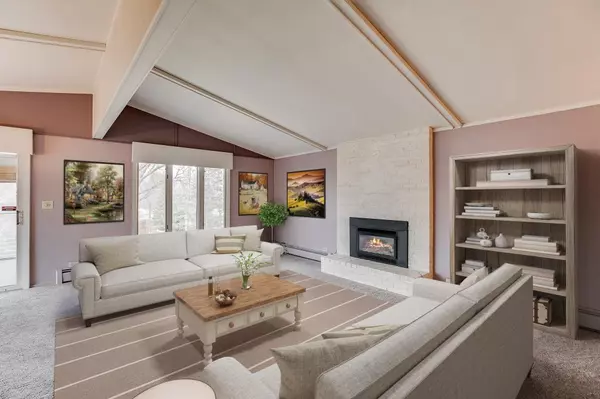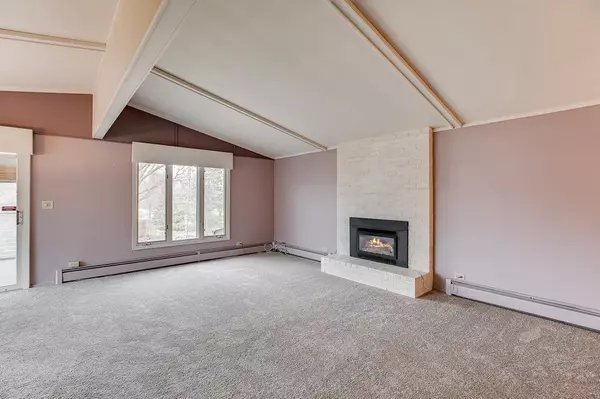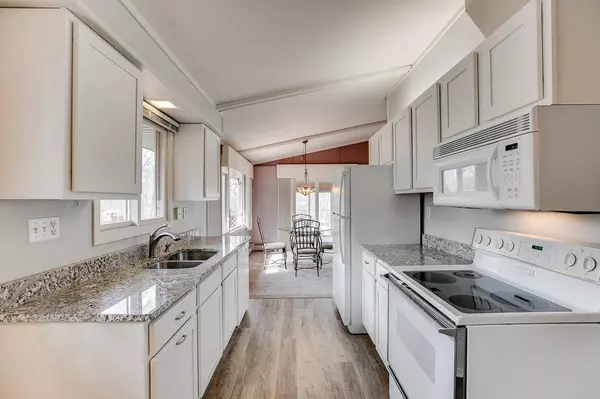$334,900
$334,900
For more information regarding the value of a property, please contact us for a free consultation.
1906 Yorkshire AVE S Minnetonka, MN 55305
4 Beds
2 Baths
1,923 SqFt
Key Details
Sold Price $334,900
Property Type Single Family Home
Sub Type Single Family Residence
Listing Status Sold
Purchase Type For Sale
Square Footage 1,923 sqft
Price per Sqft $174
Subdivision Windsor Hills
MLS Listing ID 5543529
Sold Date 06/05/20
Bedrooms 4
Full Baths 2
Year Built 1976
Annual Tax Amount $4,875
Tax Year 2020
Contingent None
Lot Size 0.510 Acres
Acres 0.51
Lot Dimensions 118 x 164 x 124 x 211
Property Description
With an abundance of outdoor space, this home is perfect for someone who loves a summer BBQ, drinking their morning coffee on the spacious deck, relaxing on the charming porch swing and enjoying the midwestern weather in their three-season porch. Another benefit of this home is the proximity to the Hopkins schools (within walking distance!).
Not only are there great features the new owner will enjoy outside, but the inside also offers vaulted ceilings in the living room, stone countertops in the remodeled kitchen, a gas fireplace, and a family room with a wet bar!
Are you picturing cozying up next to the fireplace with a good book or cooking your favorite meal in the kitchen? If you are, check out our 3-D virtual tour so you can explore the home even further!
Location
State MN
County Hennepin
Zoning Residential-Single Family
Body of Water Windsor
Rooms
Basement Block, Daylight/Lookout Windows, Egress Window(s), Finished, Full, Storage Space, Walkout
Dining Room Informal Dining Room
Interior
Heating Baseboard, Hot Water
Cooling Central Air, Wall Unit(s)
Fireplaces Number 2
Fireplaces Type Family Room, Gas, Living Room
Fireplace Yes
Appliance Air-To-Air Exchanger, Dishwasher, Dryer, Gas Water Heater, Microwave, Range, Refrigerator, Washer, Water Softener Owned
Exterior
Parking Features Attached Garage, Asphalt
Garage Spaces 2.0
Fence Chain Link, Full, Wood
Pool None
Waterfront Description Lake View
Roof Type Age 8 Years or Less,Asphalt,Pitched
Building
Lot Description Tree Coverage - Medium
Story Split Entry (Bi-Level)
Foundation 1012
Sewer City Sewer/Connected
Water City Water/Connected
Level or Stories Split Entry (Bi-Level)
Structure Type Metal Siding,Vinyl Siding
New Construction false
Schools
School District Hopkins
Read Less
Want to know what your home might be worth? Contact us for a FREE valuation!

Our team is ready to help you sell your home for the highest possible price ASAP
GET MORE INFORMATION





