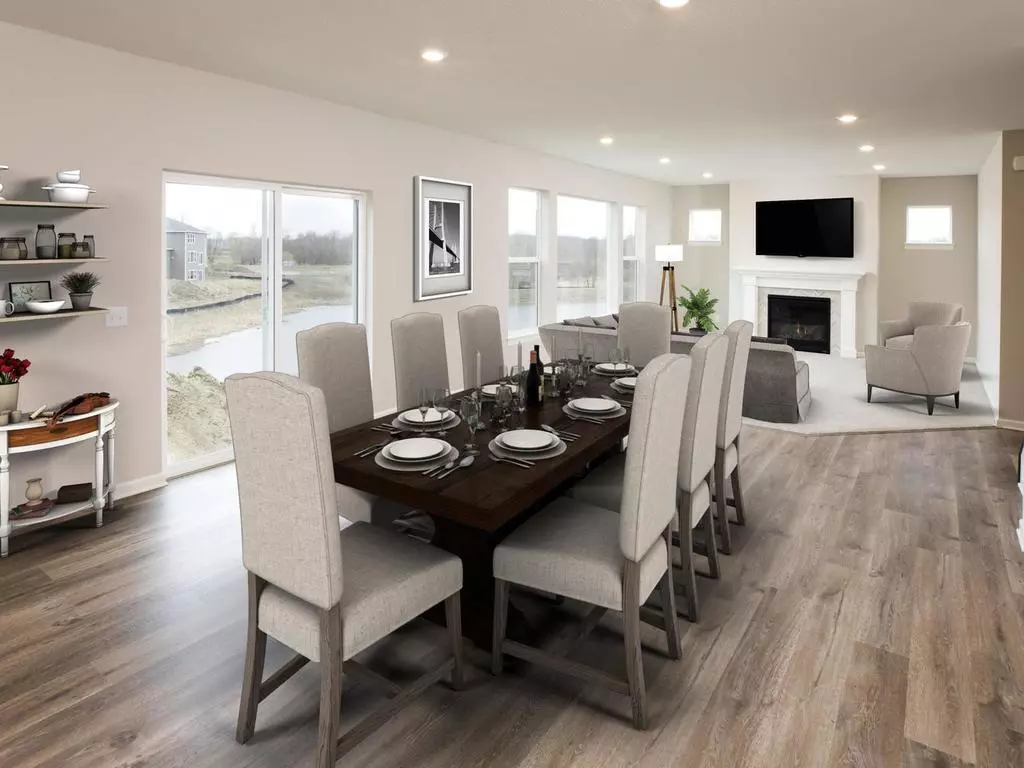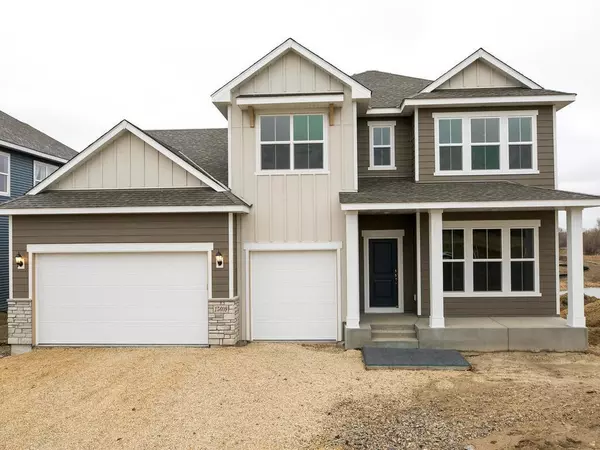$555,000
$565,000
1.8%For more information regarding the value of a property, please contact us for a free consultation.
15609 116th AVE N Dayton, MN 55369
5 Beds
4 Baths
3,758 SqFt
Key Details
Sold Price $555,000
Property Type Single Family Home
Sub Type Single Family Residence
Listing Status Sold
Purchase Type For Sale
Square Footage 3,758 sqft
Price per Sqft $147
Subdivision Brayburn Trails
MLS Listing ID 5571222
Sold Date 09/25/20
Bedrooms 5
Full Baths 3
Half Baths 1
HOA Fees $48/qua
Year Built 2020
Annual Tax Amount $66
Tax Year 2020
Contingent None
Lot Size 9,147 Sqft
Acres 0.21
Lot Dimensions 68 x 136 x 68 x 132
Property Description
Welcome home to The Erie. This is one of our new "Great Lakes" plans and it is spectacular. Excellent use of space and gorgeous finishes make this home one you will love for years to come. The main floor boasts a large study or flex room. Entering the living room you will be in awe of the wall of windows and the spaciousness of the room. The gas fireplace makes it cozy. Connected to the dining room and kitchen this will be a favorite space of everyone in your family. The kitchen in The Erie is a 10! Large center island, with sink under the window looking outside at a pond view. 36 cabinets! The morning kitchen and walk-in pantry will surprise and delight you! Upstairs you will find 4 bedrooms.The owner's retreat is relaxing with an en-suite bath and large walk-in closet. Upper level laundry is convenient. The lower level has 9' ceilings and is completely finished with game room and bedroom #5. Come visit today!
Location
State MN
County Hennepin
Community Brayburn Trails
Zoning Residential-Single Family
Rooms
Basement Drain Tiled, Concrete, Sump Pump, Unfinished, Walkout
Interior
Heating Forced Air
Cooling Central Air
Fireplaces Number 1
Fireplaces Type Gas, Living Room
Fireplace Yes
Appliance Air-To-Air Exchanger, Cooktop, Dishwasher, Disposal, Exhaust Fan, Humidifier, Microwave, Refrigerator, Wall Oven
Exterior
Parking Features Attached Garage, Asphalt
Garage Spaces 3.0
Roof Type Age 8 Years or Less, Asphalt
Building
Story Two
Foundation 1384
Sewer City Sewer/Connected
Water City Water/Connected
Level or Stories Two
Structure Type Brick/Stone, Fiber Cement, Shake Siding, Vinyl Siding
New Construction true
Schools
School District Anoka-Hennepin
Others
HOA Fee Include Other, Professional Mgmt, Trash, Shared Amenities
Read Less
Want to know what your home might be worth? Contact us for a FREE valuation!

Our team is ready to help you sell your home for the highest possible price ASAP
GET MORE INFORMATION





