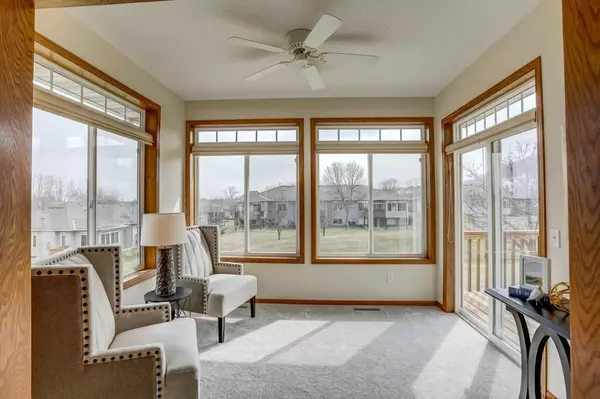$300,000
$294,900
1.7%For more information regarding the value of a property, please contact us for a free consultation.
13131 Meadow LN Savage, MN 55378
2 Beds
2 Baths
1,507 SqFt
Key Details
Sold Price $300,000
Property Type Townhouse
Sub Type Townhouse Side x Side
Listing Status Sold
Purchase Type For Sale
Square Footage 1,507 sqft
Price per Sqft $199
Subdivision Summer Meadows
MLS Listing ID 5550177
Sold Date 05/22/20
Bedrooms 2
Full Baths 1
Three Quarter Bath 1
HOA Fees $225/mo
Year Built 2001
Annual Tax Amount $3,447
Tax Year 2020
Contingent None
Lot Size 3,484 Sqft
Acres 0.08
Lot Dimensions 94x37
Property Sub-Type Townhouse Side x Side
Property Description
Beautiful end-unit one level TH in a quiet neighborhood with several updates thru-out! New paint & carpet thru-out make it completely move-in ready! The kitchen offers an abundance of storage & breakfast bar seating. Living room features cozy gas fireplace & open floor plan that is great for entertaining! Bright, light filled sun room has several over-sized windows & sliding glass door to private deck! Master Suite features a private bathroom with walk-thru to walk-in closet with custom built-ins & laundry room. A second bedroom overlooks front & side yard offering closet with built-ins & close to 3/4 bathroom. Unfinished basement with large look-out windows provides ample space for additional bedroom, bathroom, large family room and tons of storage space! New furnace & AC in 2019, new water softener in 2016 & new water heater in 2012. Great location with convenient highway access, only blocks from Eagle Creek Park, Valleyfair, restaurants, shopping, amusements, lakes & more!
Location
State MN
County Scott
Zoning Residential-Single Family
Rooms
Basement Daylight/Lookout Windows, Full, Sump Pump, Unfinished
Dining Room Breakfast Bar, Informal Dining Room, Kitchen/Dining Room, Living/Dining Room
Interior
Heating Forced Air
Cooling Central Air
Fireplaces Number 1
Fireplaces Type Gas, Living Room
Fireplace Yes
Appliance Dishwasher, Disposal, Dryer, Humidifier, Gas Water Heater, Microwave, Range, Refrigerator, Washer, Water Softener Owned
Exterior
Parking Features Attached Garage, Asphalt, Garage Door Opener
Garage Spaces 2.0
Roof Type Asphalt
Building
Story One
Foundation 1375
Sewer City Sewer/Connected
Water City Water/Connected
Level or Stories One
Structure Type Brick/Stone, Stucco, Vinyl Siding
New Construction false
Schools
School District Shakopee
Others
HOA Fee Include Maintenance Structure, Hazard Insurance, Lawn Care, Professional Mgmt, Trash, Lawn Care, Snow Removal
Restrictions Rentals not Permitted,Pets - Cats Allowed,Pets - Dogs Allowed,Pets - Number Limit
Read Less
Want to know what your home might be worth? Contact us for a FREE valuation!

Our team is ready to help you sell your home for the highest possible price ASAP
GET MORE INFORMATION





