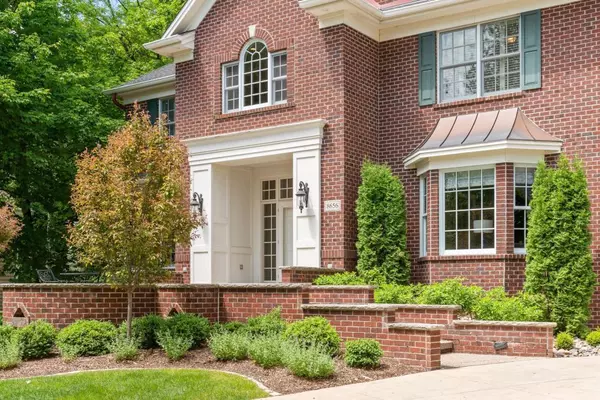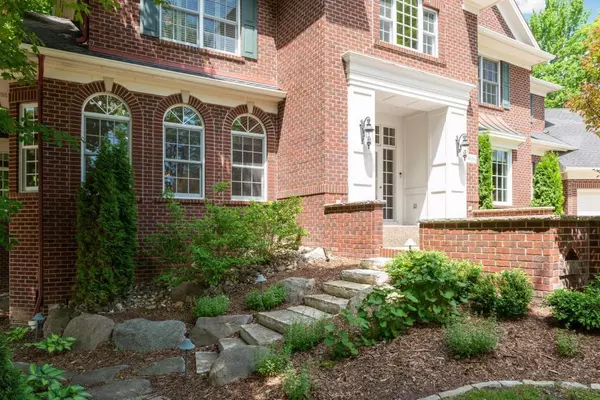$1,300,000
$1,500,000
13.3%For more information regarding the value of a property, please contact us for a free consultation.
8656 Sherwood BLF Eden Prairie, MN 55347
5 Beds
8 Baths
7,645 SqFt
Key Details
Sold Price $1,300,000
Property Type Single Family Home
Sub Type Single Family Residence
Listing Status Sold
Purchase Type For Sale
Square Footage 7,645 sqft
Price per Sqft $170
Subdivision Bearpath 2Nd Add
MLS Listing ID 5573187
Sold Date 09/30/20
Bedrooms 5
Full Baths 5
Half Baths 3
HOA Fees $250/mo
Year Built 2001
Annual Tax Amount $15,914
Tax Year 2020
Contingent None
Lot Size 0.750 Acres
Acres 0.75
Lot Dimensions 79x196x70x185x296
Property Description
Welcome to this wonderful, new opportunity in Bearpath Golf & CC, a gated community with golf, pool/tennis/fitness and social memberships. This home is a dream, and shows like new construction! It has been completely remodeled and is loaded with upgrades and amenities including crown molding, refinished hardwood floors, four fireplaces & designer fixtures. You will love the enameled Gourmet Kitchen, a perfect gathering space for family & friends, His & Her offices equipped with extensive built-ins & hardwood floors, a sun-filled four season porch, a serene master suite w/spa-like bathroom and spacious walk-in closet as well as 4 additional Bedroom suites w/private baths. The lower level is built for entertaining with pub style bar, billiards area, exercise, music, play room, 5th bedroom and 2 bathrooms. The back of the home features walls of windows with beautiful views of the professionally landscaped, private backyard outfitted with a courtyard patio, fireplace and sport court.
Location
State MN
County Hennepin
Zoning Residential-Single Family
Rooms
Basement Block, Drain Tiled, Finished, Sump Pump, Walkout
Dining Room Breakfast Bar, Breakfast Area, Eat In Kitchen, Informal Dining Room, Kitchen/Dining Room, Separate/Formal Dining Room
Interior
Heating Forced Air, Radiant Floor
Cooling Central Air
Fireplaces Number 4
Fireplaces Type Amusement Room, Family Room, Gas, Living Room, Master Bedroom
Fireplace Yes
Appliance Air-To-Air Exchanger, Dishwasher, Disposal, Dryer, Exhaust Fan, Humidifier, Microwave, Range, Refrigerator, Washer, Water Softener Owned
Exterior
Parking Features Attached Garage, Asphalt, Garage Door Opener, Heated Garage, Insulated Garage
Garage Spaces 4.0
Roof Type Age Over 8 Years,Asphalt,Pitched
Building
Lot Description Irregular Lot, Tree Coverage - Medium
Story Two
Foundation 2770
Sewer City Sewer/Connected
Water City Water/Connected
Level or Stories Two
Structure Type Brick/Stone
New Construction false
Schools
School District Eden Prairie
Others
HOA Fee Include Professional Mgmt,Trash,Security,Shared Amenities
Restrictions Architecture Committee,Mandatory Owners Assoc
Read Less
Want to know what your home might be worth? Contact us for a FREE valuation!

Our team is ready to help you sell your home for the highest possible price ASAP
GET MORE INFORMATION





