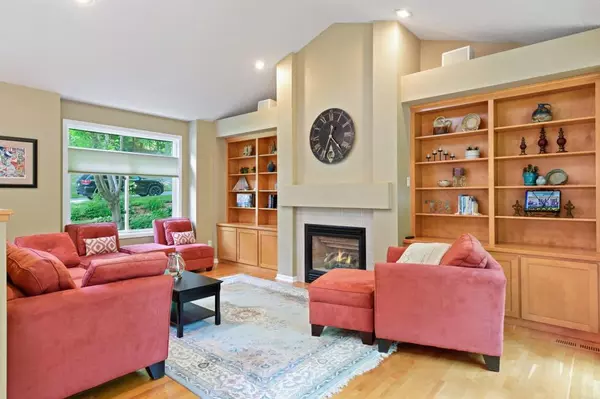$550,000
$550,000
For more information regarding the value of a property, please contact us for a free consultation.
22040 Stratford PL Shorewood, MN 55331
3 Beds
3 Baths
2,545 SqFt
Key Details
Sold Price $550,000
Property Type Single Family Home
Sub Type Single Family Residence
Listing Status Sold
Purchase Type For Sale
Square Footage 2,545 sqft
Price per Sqft $216
Subdivision Woodhaven 2Nd Add
MLS Listing ID 5577825
Sold Date 10/29/20
Bedrooms 3
Full Baths 2
Half Baths 1
Year Built 1990
Annual Tax Amount $6,967
Tax Year 2020
Contingent None
Lot Size 0.430 Acres
Acres 0.43
Lot Dimensions 183x70x142x111
Property Description
DON'T MISS THIS ONE! This 3bed/3bath is an impeccable well maintained home with original owners in the award winning Minnetonka School District. This gem, within 1/2 mile from Lake Minnetonka and walking distance to Excelsior, is a must see! Why build new when you could own this amazing, unique, Custom Built Home? The main level boasts the kitchen, living, dining and family room. Head down one flight of stairs to 3 bedrooms including the owner's suite along with the laundry room and then head another level down to the walkout lower level and 2 car spancrete garage. An opportunity for the new owner to add another 1000+ finished square feet. This is one of the best private lots in the development. Turn the key on this one and simply MOVE IN! You won't be disappointed!!
Location
State MN
County Hennepin
Zoning Residential-Single Family
Rooms
Basement Block, Drain Tiled, Other, Sump Pump, Unfinished, Walkout
Dining Room Breakfast Area, Informal Dining Room, Separate/Formal Dining Room
Interior
Heating Forced Air
Cooling Central Air
Fireplaces Number 2
Fireplaces Type Family Room, Gas, Living Room, Wood Burning
Fireplace Yes
Appliance Central Vacuum, Cooktop, Dishwasher, Disposal, Dryer, Humidifier, Water Filtration System, Water Osmosis System, Microwave, Refrigerator, Wall Oven, Washer, Water Softener Owned
Exterior
Parking Features Attached Garage, Asphalt, Garage Door Opener, Tuckunder Garage
Garage Spaces 4.0
Fence Invisible
Roof Type Age Over 8 Years, Asphalt, Pitched
Building
Lot Description Irregular Lot, Tree Coverage - Heavy
Story Two
Foundation 1285
Sewer City Sewer/Connected
Water City Water/Connected
Level or Stories Two
Structure Type Vinyl Siding
New Construction false
Schools
School District Minnetonka
Read Less
Want to know what your home might be worth? Contact us for a FREE valuation!

Our team is ready to help you sell your home for the highest possible price ASAP
GET MORE INFORMATION





