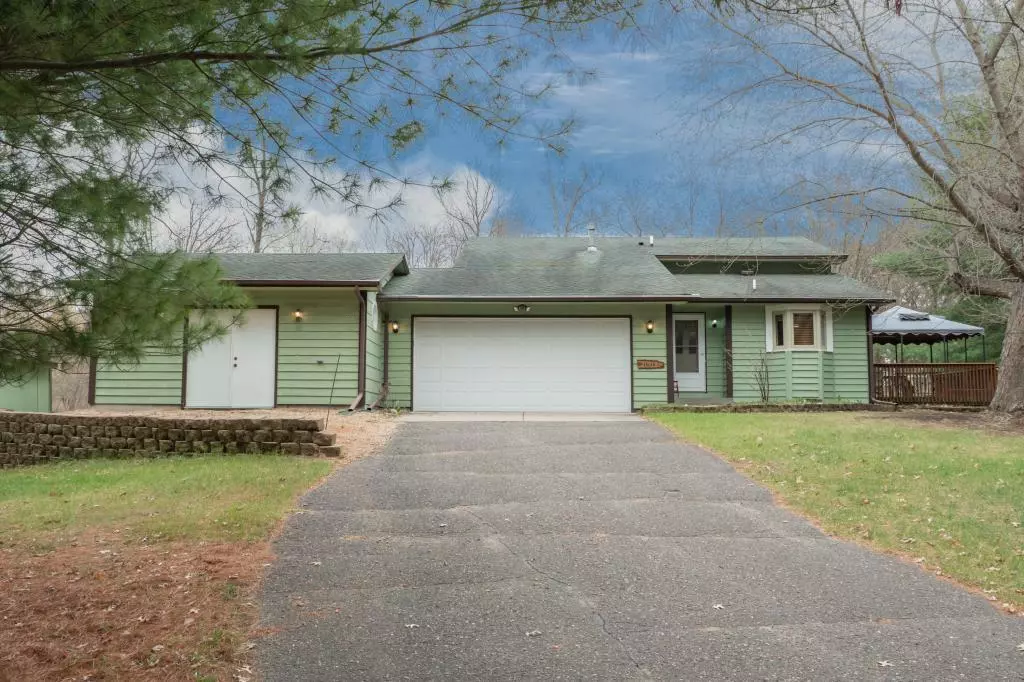$270,500
$260,000
4.0%For more information regarding the value of a property, please contact us for a free consultation.
20919 Beaver Dam CT NE East Bethel, MN 55011
3 Beds
2 Baths
1,506 SqFt
Key Details
Sold Price $270,500
Property Type Single Family Home
Sub Type Single Family Residence
Listing Status Sold
Purchase Type For Sale
Square Footage 1,506 sqft
Price per Sqft $179
Subdivision Hidden Haven 3Rd Add
MLS Listing ID 5559403
Sold Date 05/29/20
Bedrooms 3
Full Baths 1
Three Quarter Bath 1
Year Built 1987
Annual Tax Amount $926
Tax Year 2020
Contingent None
Lot Size 1.270 Acres
Acres 1.27
Lot Dimensions 277x276x311x62x106
Property Description
Lovely home on 1.27 acres, surrounded by trees to enjoy peace & quiet, yet still close to shopping, fun & work commute in both directions of hwy 65. This home has been well cared for, with improvements that include roof, windows, furnace, water heater, central air & appliances. Storage is no problem with space in the house & the 3 car garage. A third stall was added in '01, used as a workshop with heat & a/c. Just add a door for parking. The other 2 stalls are also heated & all 3 are attached to the home. Step inside & see the great family space with 3 bedrooms, cozy family room down & a large living room up. There is a deck on each level to enjoy the outdoors. Great pictures, but come & see this home for yourself.
Location
State MN
County Anoka
Zoning Residential-Single Family
Rooms
Basement Block, Crawl Space, Daylight/Lookout Windows, Finished, Partial
Dining Room Informal Dining Room
Interior
Heating Forced Air
Cooling Central Air
Fireplace No
Appliance Air-To-Air Exchanger, Dishwasher, Dryer, Microwave, Range, Refrigerator, Washer, Water Softener Owned
Exterior
Parking Features Attached Garage, Garage Door Opener, Heated Garage, Insulated Garage
Garage Spaces 2.0
Roof Type Age 8 Years or Less, Asphalt
Building
Lot Description Tree Coverage - Medium
Story Three Level Split
Foundation 1056
Sewer Private Sewer
Water Well
Level or Stories Three Level Split
Structure Type Brick/Stone, Wood Siding
New Construction false
Schools
School District St. Francis
Read Less
Want to know what your home might be worth? Contact us for a FREE valuation!

Our team is ready to help you sell your home for the highest possible price ASAP
GET MORE INFORMATION





