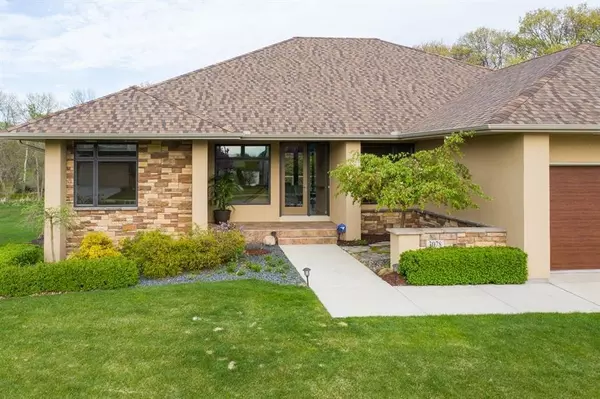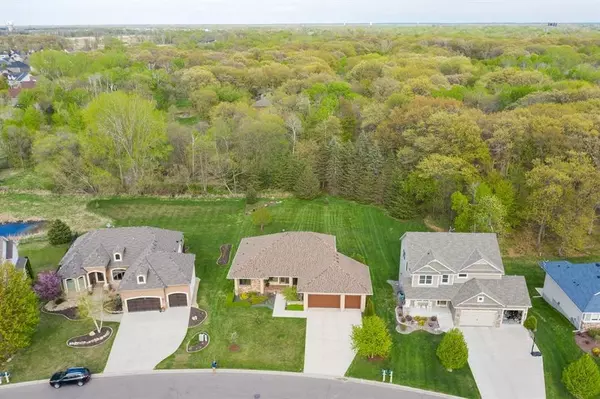$635,000
$625,000
1.6%For more information regarding the value of a property, please contact us for a free consultation.
3078 Aspen Lake DR NE Blaine, MN 55449
4 Beds
4 Baths
3,564 SqFt
Key Details
Sold Price $635,000
Property Type Single Family Home
Sub Type Single Family Residence
Listing Status Sold
Purchase Type For Sale
Square Footage 3,564 sqft
Price per Sqft $178
Subdivision The Lakes Of Radisson 18Th
MLS Listing ID 5564889
Sold Date 08/31/20
Bedrooms 4
Full Baths 3
Half Baths 1
HOA Fees $24/ann
Year Built 2010
Annual Tax Amount $7,344
Tax Year 2020
Contingent None
Lot Size 0.390 Acres
Acres 0.39
Lot Dimensions 79x201x90x205
Property Description
Multi Award winning ‘one-of-kind' custom rambler built by Accent Homes offers the lifestyle you have been looking for! This design-centric home nestled in the prestigious Lakes of Blaine neighborhood offers exquisite style, modern luxury and extraordinary features throughout. Experience for yourself the stunning acacia wood floors, custom cabinetry highlighting the beauty of Maple & African mahogany, soaring 12' ceilings upon entering & oversized Marvin Integrity windows to capture the private views of the large backyard. Features for the gourmet chef include center island gas cooktop, Cambria countertops, quality stainless, private wine storage, faucet foot pedal for added conveniences. Master suite features private spa-like bathroom, professionally designed closet, architectural accents to ensure a level of unparalleled luxury. For your family, spacious lower level entertainment room complete with bar, custom speakers throughout & custom roller shutters you will need to experience!
Location
State MN
County Anoka
Zoning Residential-Single Family
Rooms
Basement Drain Tiled, Finished, Walkout
Dining Room Informal Dining Room
Interior
Heating Forced Air
Cooling Central Air
Fireplaces Number 2
Fireplaces Type Family Room, Gas, Living Room
Fireplace Yes
Appliance Cooktop, Dishwasher, Dryer, Exhaust Fan, Freezer, Humidifier, Gas Water Heater, Microwave, Refrigerator, Washer, Water Softener Owned
Exterior
Parking Features Attached Garage, Concrete, Heated Garage, Insulated Garage
Garage Spaces 3.0
Roof Type Age 8 Years or Less, Asphalt
Building
Lot Description Tree Coverage - Light
Story One
Foundation 1858
Sewer City Sewer/Connected
Water City Water/Connected
Level or Stories One
Structure Type Brick/Stone, Stucco, Vinyl Siding
New Construction false
Schools
School District Spring Lake Park
Others
HOA Fee Include Other, Professional Mgmt
Read Less
Want to know what your home might be worth? Contact us for a FREE valuation!

Our team is ready to help you sell your home for the highest possible price ASAP
GET MORE INFORMATION





