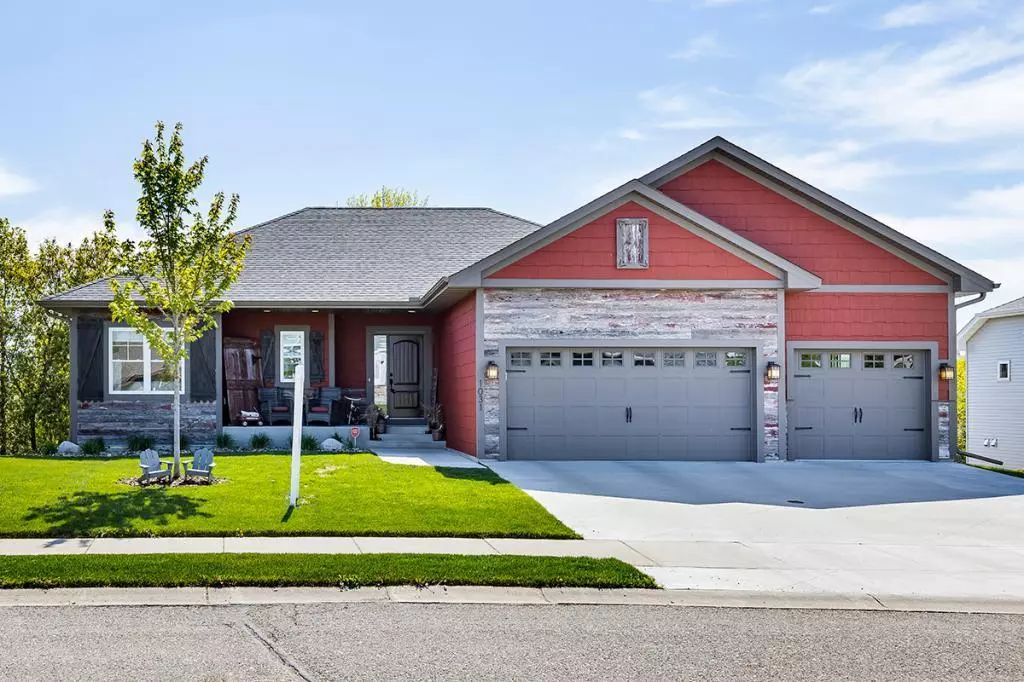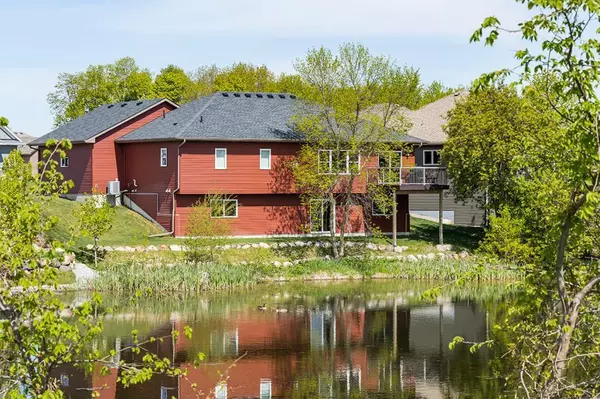$452,500
$459,999
1.6%For more information regarding the value of a property, please contact us for a free consultation.
1031 Homestead DR Jordan, MN 55352
4 Beds
3 Baths
3,163 SqFt
Key Details
Sold Price $452,500
Property Type Single Family Home
Sub Type Single Family Residence
Listing Status Sold
Purchase Type For Sale
Square Footage 3,163 sqft
Price per Sqft $143
Subdivision Heritage Hills 4Th Add
MLS Listing ID 5568594
Sold Date 07/08/20
Bedrooms 4
Full Baths 1
Three Quarter Bath 2
Year Built 2016
Annual Tax Amount $5,702
Tax Year 2019
Contingent None
Lot Size 10,454 Sqft
Acres 0.24
Lot Dimensions 75x112x90x13x129
Property Description
Gorgeous custom home with breathtaking backyard views. Built in 2016 this home is perfect for someone looking for a comfortable and stylish place to call home. The main level offers 2 spacious rooms with his and her closet, master bathroom with huge floor to ceiling tile shower and walkthrough to 2nd closet and laundry room. The gourmet kitchen is a great size and beautifully kept, with additional custom cabinetry. The second bedroom on the main floor has incredible street views as well as a full bathroom to accompany it. With two extra rooms in the basement and a cozy family room with a second fireplace will make you completely fall in love with this property.
Location
State MN
County Scott
Zoning Residential-Single Family
Rooms
Basement Daylight/Lookout Windows, Drain Tiled, Finished, Full, Concrete, Sump Pump, Walkout
Dining Room Breakfast Area, Informal Dining Room, Kitchen/Dining Room
Interior
Heating Forced Air
Cooling Central Air
Fireplaces Number 2
Fireplaces Type Electric, Family Room, Gas, Living Room
Fireplace Yes
Appliance Air-To-Air Exchanger, Dishwasher, Disposal, Dryer, Exhaust Fan, Microwave, Range, Refrigerator, Washer, Water Softener Owned
Exterior
Parking Features Attached Garage, Concrete, Garage Door Opener
Garage Spaces 3.0
Fence None
Pool None
Waterfront Description Pond
View Panoramic
Roof Type Asphalt
Building
Lot Description Tree Coverage - Light, Underground Utilities
Story One
Foundation 1555
Sewer City Sewer/Connected
Water City Water/Connected
Level or Stories One
Structure Type Shake Siding, Vinyl Siding, Wood Siding
New Construction false
Schools
School District Jordan
Read Less
Want to know what your home might be worth? Contact us for a FREE valuation!

Our team is ready to help you sell your home for the highest possible price ASAP
GET MORE INFORMATION





