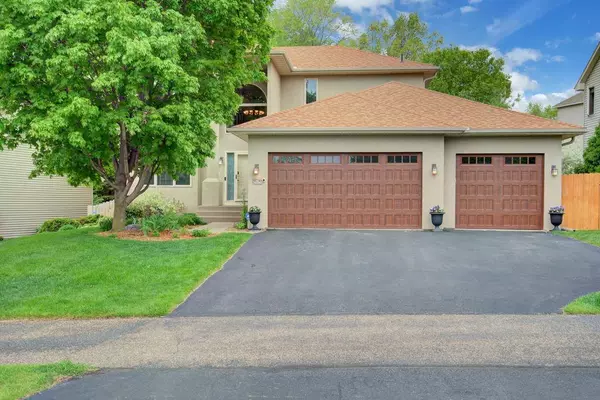$525,000
$509,900
3.0%For more information regarding the value of a property, please contact us for a free consultation.
9230 Shetland RD Eden Prairie, MN 55347
4 Beds
4 Baths
3,118 SqFt
Key Details
Sold Price $525,000
Property Type Single Family Home
Sub Type Single Family Residence
Listing Status Sold
Purchase Type For Sale
Square Footage 3,118 sqft
Price per Sqft $168
Subdivision Riley Creek Ridge
MLS Listing ID 5569485
Sold Date 07/23/20
Bedrooms 4
Full Baths 2
Half Baths 1
Three Quarter Bath 1
Year Built 2001
Annual Tax Amount $6,248
Tax Year 2019
Contingent None
Lot Size 10,018 Sqft
Acres 0.23
Lot Dimensions 84x150x57x134
Property Description
Exciting Shetland Road Residence close to trails, parks & all the conveniences. You will feel right at home entering the refreshed & enameled main level interior of this beautiful two story. Awesome open floor plan flows effortlessly from the open rail foyer w/ upstairs hall overlook, to the wood floor living room & then on to the kitchen with large center island, and adjacent dining area, then into the newly carpeted great room with large picture windows and beautiful tile & mantle surround fireplace. Upstairs has 3 spacious sized bedrooms, all with large walk-in closets. Luxury master bath features corner tub and tiled shower. Lower level lookout has 2nd fireplace, surrounded w/ built-in cabinets, 3/4 bath w/ tiled shower & 4th bedroom/flexroom. The backyard features an over sized deck, paver patio & new cedar fence. Lots of room in 3 car garage for extra storage & toys. This home has received $50,000 worth of updates in the last 2 years. Also new roof 2014, New Central Air 2017.
Location
State MN
County Hennepin
Zoning Residential-Single Family
Rooms
Basement Block, Drain Tiled, Finished, Full
Dining Room Informal Dining Room
Interior
Heating Forced Air
Cooling Central Air
Fireplaces Number 2
Fireplaces Type Family Room, Gas, Living Room
Fireplace Yes
Appliance Air-To-Air Exchanger, Dishwasher, Disposal, Dryer, Microwave, Range, Refrigerator, Washer
Exterior
Parking Features Attached Garage, Asphalt, Garage Door Opener
Garage Spaces 3.0
Fence Full, Privacy, Wood
Roof Type Age 8 Years or Less,Asphalt,Pitched
Building
Lot Description Tree Coverage - Medium
Story Two
Foundation 1096
Sewer City Sewer/Connected
Water City Water/Connected
Level or Stories Two
Structure Type Stucco,Vinyl Siding
New Construction false
Schools
School District Eden Prairie
Read Less
Want to know what your home might be worth? Contact us for a FREE valuation!

Our team is ready to help you sell your home for the highest possible price ASAP
GET MORE INFORMATION





