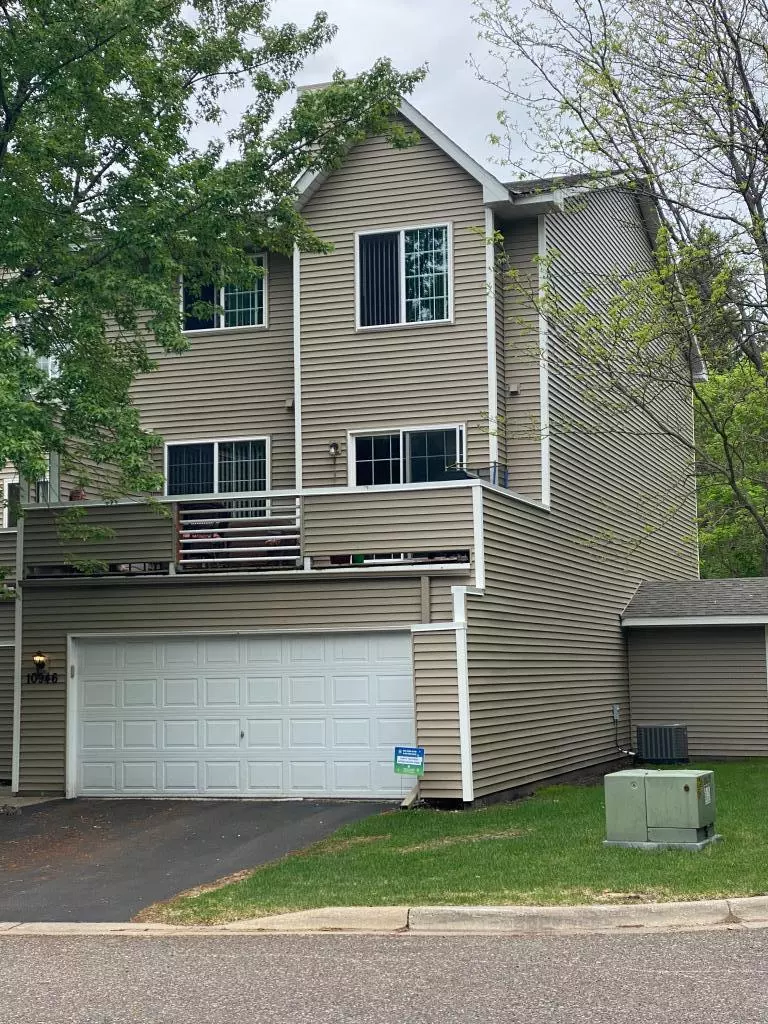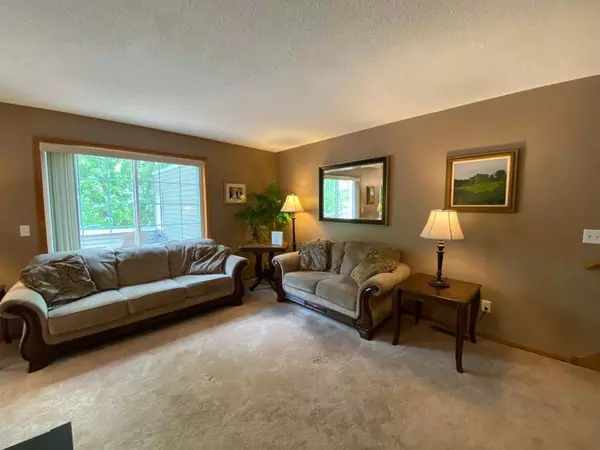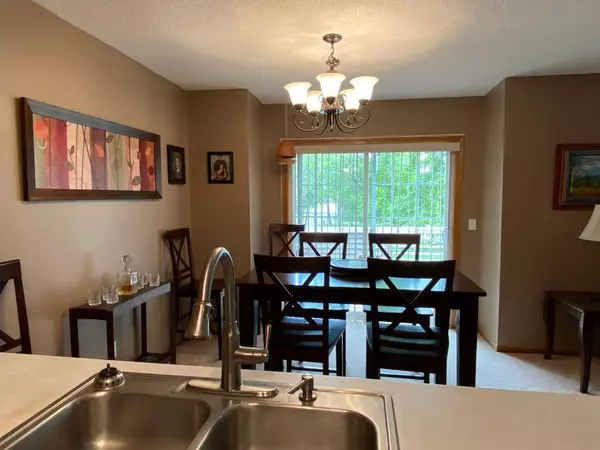$205,000
$203,900
0.5%For more information regarding the value of a property, please contact us for a free consultation.
10946 Johnson ST NE Blaine, MN 55434
2 Beds
3 Baths
1,560 SqFt
Key Details
Sold Price $205,000
Property Type Townhouse
Sub Type Townhouse Side x Side
Listing Status Sold
Purchase Type For Sale
Square Footage 1,560 sqft
Price per Sqft $131
Subdivision Cic 11 Parkshire Woods
MLS Listing ID 5571537
Sold Date 08/11/20
Bedrooms 2
Full Baths 1
Half Baths 1
Three Quarter Bath 1
HOA Fees $269/mo
Year Built 1996
Annual Tax Amount $1,682
Tax Year 2019
Contingent None
Lot Size 871 Sqft
Acres 0.02
Lot Dimensions 25x36x33x36
Property Sub-Type Townhouse Side x Side
Property Description
*Multiple offers received* Immaculate, clean open main floor end unit. Private nature feel porch deck. Brand new furnace, central air and water heater. Newer windows, roof, flooring and siding. Upgraded kitchen appliances. Brand new roof and new finished decking over garage. Spacious main floor laundry. 3 bathrooms with one on each floor. Large master bedroom with walk-in closet and bathroom access door. Cool getaway Den / Guest area / in-law type room in lower level with private 3/4 bath. Hidden under steps storage. Large entry halls with sitting area. Stones throw to extra parking for your guests. Hurry, all this for under 204k !
Location
State MN
County Anoka
Zoning Residential-Single Family
Rooms
Basement Finished, Full, Walkout
Dining Room Breakfast Bar, Informal Dining Room
Interior
Heating Forced Air
Cooling Central Air
Fireplace No
Appliance Dishwasher, Dryer, Humidifier, Gas Water Heater, Microwave, Range, Refrigerator, Washer
Exterior
Parking Features Attached Garage, Asphalt, Garage Door Opener, Insulated Garage, Tuckunder Garage
Garage Spaces 2.0
Fence None
Pool None
Roof Type Age 8 Years or Less,Asphalt,Pitched
Building
Lot Description Tree Coverage - Medium
Story Three Level Split
Foundation 664
Sewer City Sewer/Connected
Water City Water/Connected
Level or Stories Three Level Split
Structure Type Vinyl Siding
New Construction false
Schools
School District Anoka-Hennepin
Others
HOA Fee Include Maintenance Structure,Hazard Insurance,Maintenance Grounds,Professional Mgmt,Lawn Care
Restrictions Pets - Cats Allowed,Pets - Dogs Allowed
Read Less
Want to know what your home might be worth? Contact us for a FREE valuation!

Our team is ready to help you sell your home for the highest possible price ASAP
GET MORE INFORMATION





