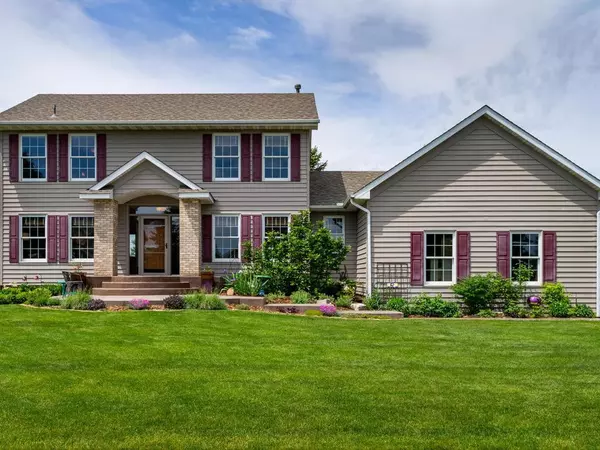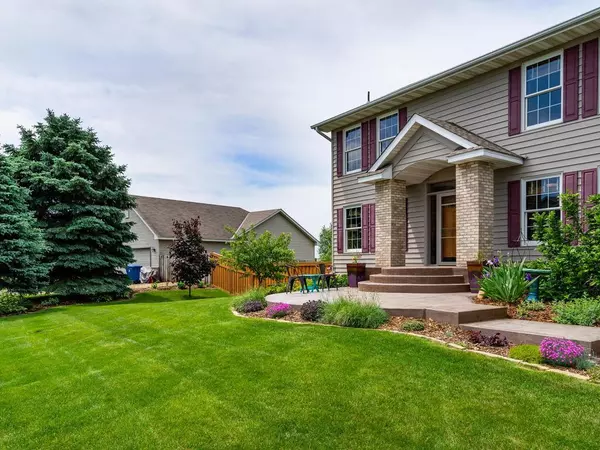$406,000
$399,900
1.5%For more information regarding the value of a property, please contact us for a free consultation.
15892 Cinnamon WAY Rosemount, MN 55068
4 Beds
4 Baths
3,016 SqFt
Key Details
Sold Price $406,000
Property Type Single Family Home
Sub Type Single Family Residence
Listing Status Sold
Purchase Type For Sale
Square Footage 3,016 sqft
Price per Sqft $134
Subdivision Shannon Pond East 2Nd Add
MLS Listing ID 5573661
Sold Date 07/20/20
Bedrooms 4
Full Baths 2
Half Baths 1
Three Quarter Bath 1
Year Built 1998
Annual Tax Amount $3,945
Tax Year 2019
Contingent None
Lot Size 0.290 Acres
Acres 0.29
Lot Dimensions 130x99
Property Description
This beautiful traditional 2-story home offers numerous upgrades throughout and is great for
entertaining family and friends! Custom cabinets with plenty of storage, new stainless steel
appliances, corian countertops, engineered wood floors, recessed lighting, solid core wood
doors, tile floors and backsplashes, custom fireplace in family room, wet bar and another
fireplace in lower level amusement room which walk out to the patio, master suite w/walk-in
closet and ensuite bath with heated floors, custom woodwork throughout the home, 3 car
insulated garage with plenty of storage space overhead. Outside you will find extensive
landscaping and lush planting beds, 3 fruit trees, irrigation, cedar deck with glass railing,
exposed aggregate concrete patio, privacy fence with locking gates, larger concrete driveway,
stamped concrete sidewalk and porch seating area. 3 storage rooms in the basement! This
home has it all!!
Location
State MN
County Dakota
Zoning Residential-Single Family
Rooms
Basement Drain Tiled, Finished, Full, Concrete, Walkout
Dining Room Eat In Kitchen, Separate/Formal Dining Room
Interior
Heating Forced Air
Cooling Central Air
Fireplaces Number 2
Fireplaces Type Amusement Room, Family Room, Living Room
Fireplace Yes
Appliance Dishwasher, Disposal, Dryer, Exhaust Fan, Freezer, Humidifier, Microwave, Range, Refrigerator, Trash Compactor, Washer, Water Softener Owned
Exterior
Parking Features Attached Garage, Concrete, Insulated Garage
Garage Spaces 3.0
Fence Wood
Roof Type Age Over 8 Years, Composition
Building
Lot Description Corner Lot
Story Two
Foundation 1012
Sewer City Sewer/Connected
Water City Water - In Street
Level or Stories Two
Structure Type Brick/Stone, Vinyl Siding
New Construction false
Schools
School District Rosemount-Apple Valley-Eagan
Read Less
Want to know what your home might be worth? Contact us for a FREE valuation!

Our team is ready to help you sell your home for the highest possible price ASAP
GET MORE INFORMATION





