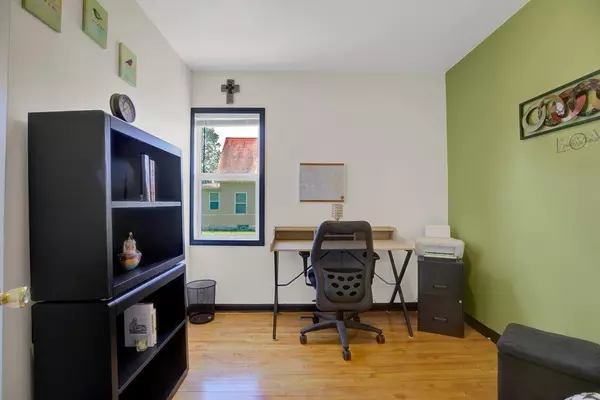$225,000
$200,000
12.5%For more information regarding the value of a property, please contact us for a free consultation.
2824 Oliver AVE N Minneapolis, MN 55411
3 Beds
2 Baths
1,640 SqFt
Key Details
Sold Price $225,000
Property Type Single Family Home
Sub Type Single Family Residence
Listing Status Sold
Purchase Type For Sale
Square Footage 1,640 sqft
Price per Sqft $137
Subdivision Forest Park Add
MLS Listing ID 5575942
Sold Date 07/16/20
Bedrooms 3
Full Baths 2
Year Built 1922
Annual Tax Amount $2,619
Tax Year 2020
Contingent None
Lot Size 5,662 Sqft
Acres 0.13
Lot Dimensions 43x128
Property Description
Cute 1.5 story with extended dormers on great corner lot! Entire home was gutted and remodeled in 2009, with central A/C added since. Main floor has expansive open floor plan with kitchen, living, and dining areas, spacious foyer, bedroom w/walk-in closet and office. Upper level features loft area big enough for full size sofa and chair, 2 bedrooms, and full bath. 2nd bedroom can use large bath closet or a wardrobe and offers private balcony. Basement is unfinished, but very livable and comfortable with sprayed walls, ceiling and concrete floors; plus natural light from windows added – great mancave! Backyard has nice wooden privacy fence, brick patio with fire pit and dog kennel. Original hardwood floors in most of the living spaces. 2 full baths and detached 2 car garage with barn door style garage door. Convenient location with an open-feel due to vacant lot next door and church on the other side.
Location
State MN
County Hennepin
Zoning Residential-Single Family
Rooms
Basement Block, Daylight/Lookout Windows, Full, Partially Finished
Dining Room Kitchen/Dining Room, Living/Dining Room
Interior
Heating Forced Air
Cooling Central Air, Window Unit(s)
Fireplace No
Appliance Dishwasher, Dryer, Electric Water Heater, Microwave, Range, Refrigerator, Washer
Exterior
Parking Features Detached, Concrete
Garage Spaces 2.0
Fence Chain Link, Full, Privacy, Wood
Roof Type Age 8 Years or Less,Asphalt
Building
Lot Description Public Transit (w/in 6 blks), Corner Lot
Story One and One Half
Foundation 1001
Sewer City Sewer/Connected
Water City Water/Connected
Level or Stories One and One Half
Structure Type Stucco
New Construction false
Schools
School District Minneapolis
Read Less
Want to know what your home might be worth? Contact us for a FREE valuation!

Our team is ready to help you sell your home for the highest possible price ASAP
GET MORE INFORMATION





