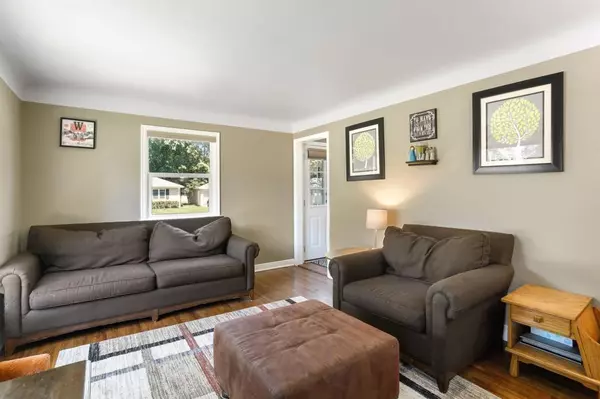$240,000
$229,900
4.4%For more information regarding the value of a property, please contact us for a free consultation.
4444 Yates AVE N Crystal, MN 55422
3 Beds
1 Bath
1,419 SqFt
Key Details
Sold Price $240,000
Property Type Single Family Home
Sub Type Single Family Residence
Listing Status Sold
Purchase Type For Sale
Square Footage 1,419 sqft
Price per Sqft $169
Subdivision West Lilac Terrace 2Nd Unit
MLS Listing ID 5577977
Sold Date 08/03/20
Bedrooms 3
Full Baths 1
Year Built 1950
Annual Tax Amount $2,801
Tax Year 2020
Contingent None
Lot Size 6,098 Sqft
Acres 0.14
Lot Dimensions 61.9 x 91.65
Property Description
Solid 1&1/2 story home with a large kitchen and nice dining space on a quiet street in a great Crystal location. Light and bright main level offers hardwood flooring in the livingroom, bedrooms and hall. Former breezeway/kitchen was converted providing a nice kitchen with with newer cabinets, stainless appliances and windows plus a dining area for 6+. Two nice sized bedrooms on the main with the 3rd bedroom up, which would make a nice master with walk-in closet. Lower level provides a large family room space which current owners have arranged into a TV watching area, kids play space and home office nook. Nice unfinished storage space and laundry area with newer washer/dryer. New roof and siding in 2019. Newer furnace, windows, doors and flooring in kitchen, dining and family room. Completely LAN wired for home office, perfect for the new way of remote office working. Stay connected on video conferences with wired connections throughout. Great starter home with good updates completed.
Location
State MN
County Hennepin
Zoning Residential-Single Family
Rooms
Basement Block, Daylight/Lookout Windows, Finished, Full, Storage Space
Dining Room Informal Dining Room
Interior
Heating Forced Air
Cooling Central Air
Fireplace No
Appliance Dishwasher, Dryer, Microwave, Range, Refrigerator, Washer
Exterior
Parking Features Attached Garage, Covered, Asphalt
Garage Spaces 2.0
Roof Type Age 8 Years or Less, Asphalt
Building
Lot Description Corner Lot
Story One and One Half
Foundation 720
Sewer City Sewer/Connected
Water City Water/Connected
Level or Stories One and One Half
Structure Type Vinyl Siding
New Construction false
Schools
School District Robbinsdale
Read Less
Want to know what your home might be worth? Contact us for a FREE valuation!

Our team is ready to help you sell your home for the highest possible price ASAP
GET MORE INFORMATION





