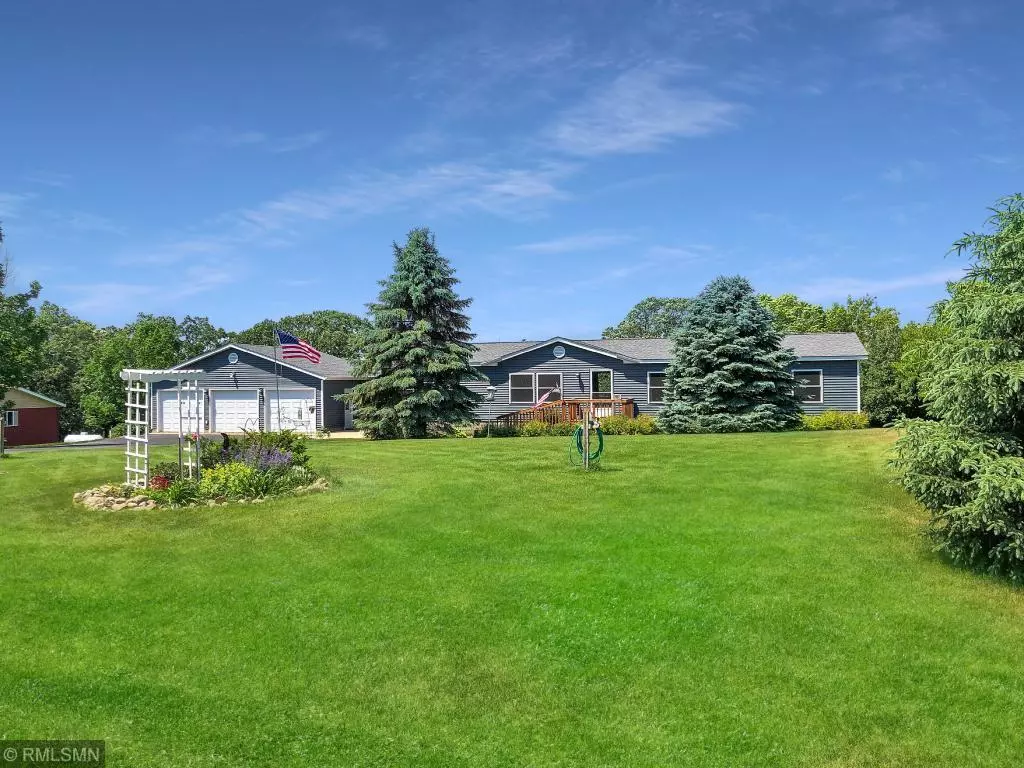$255,000
$249,900
2.0%For more information regarding the value of a property, please contact us for a free consultation.
41052 Sauk Lake RD Sauk Centre, MN 56378
4 Beds
2 Baths
1,940 SqFt
Key Details
Sold Price $255,000
Property Type Single Family Home
Sub Type Single Family Residence
Listing Status Sold
Purchase Type For Sale
Square Footage 1,940 sqft
Price per Sqft $131
Subdivision Ashley Bay Add
MLS Listing ID 5609173
Sold Date 08/17/20
Bedrooms 4
Full Baths 1
Three Quarter Bath 1
Year Built 2000
Annual Tax Amount $2,270
Tax Year 2020
Contingent None
Lot Size 1.020 Acres
Acres 1.02
Lot Dimensions 154x280x159x237
Property Description
Your new lake home is single level living at its finest with amazing views of your very own lakeshore and private dock on Sauk Lake. The living room and family room are both open to the kitchen/dining room. Spacious kitchen includes stainless appliances and ample counter and cabinet space. Storage is not lacking in this kitchen and it's easy to entertain guests even while preparing meals. Master bedroom is off the living room and has a private three-quarter bath. Three additional bedrooms and full bath, plus laundry room on the main level. Enjoy your lakefront view on the deck through the sliding glass doors off the dining room. The deck is a great place to enjoy a morning cup of coffee or an evening meal. The large backyard and lakefront are amazing. Great for swimming, fishing, boating and enjoying year round activities, Sauk Lake is the perfect backdrop for your new home!
Location
State MN
County Stearns
Zoning Residential-Single Family
Body of Water Sauk
Rooms
Basement None
Dining Room Informal Dining Room
Interior
Heating Forced Air
Cooling Central Air
Fireplaces Type Family Room, Gas
Fireplace No
Appliance Dishwasher, Dryer, Exhaust Fan, Range, Refrigerator, Washer, Water Softener Owned
Exterior
Parking Features Detached, Asphalt, Garage Door Opener, Heated Garage, Insulated Garage
Garage Spaces 3.0
Fence None
Waterfront Description Lake Front
View Y/N West
View West
Roof Type Age 8 Years or Less, Asphalt, Pitched
Building
Story One
Foundation 1940
Sewer Private Sewer
Water Well
Level or Stories One
Structure Type Vinyl Siding
New Construction false
Schools
School District Sauk Centre
Others
Restrictions None
Read Less
Want to know what your home might be worth? Contact us for a FREE valuation!

Our team is ready to help you sell your home for the highest possible price ASAP
GET MORE INFORMATION





