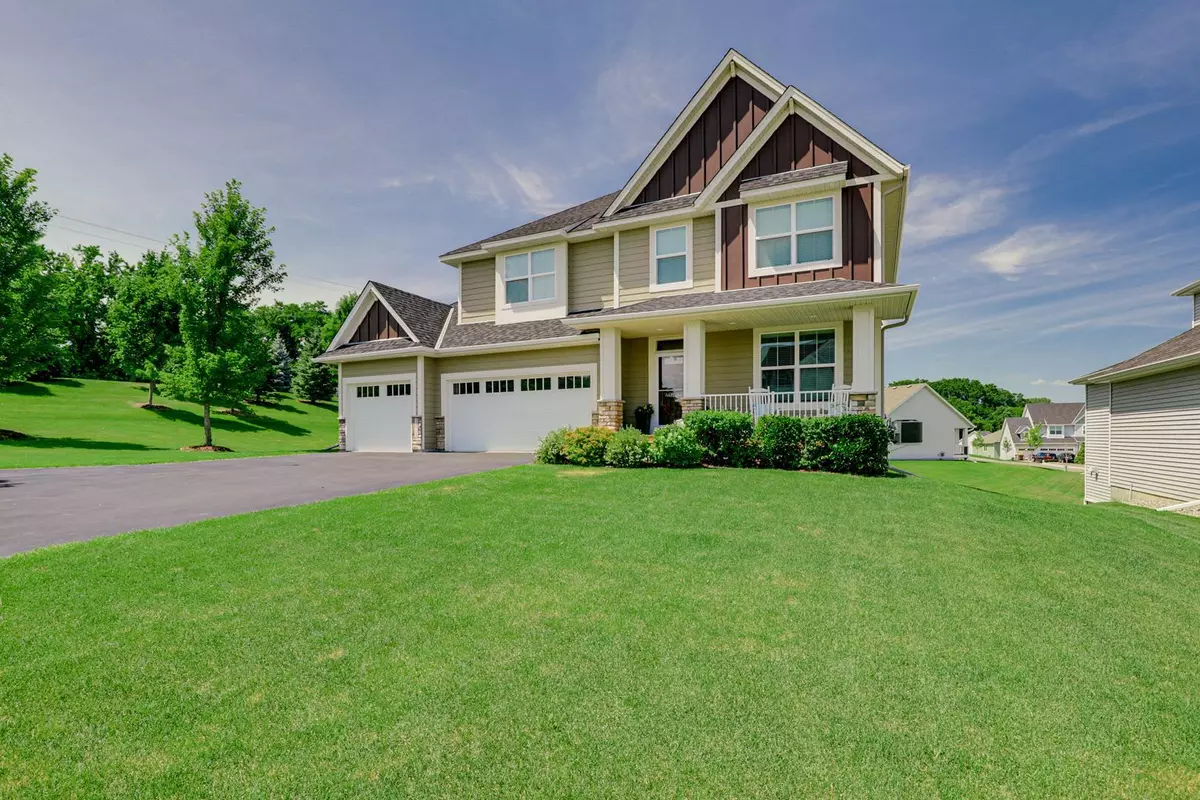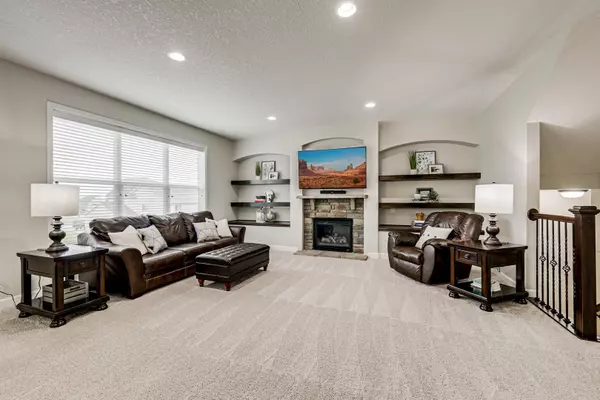$550,000
$549,900
For more information regarding the value of a property, please contact us for a free consultation.
12924 Rose Bluff BLVD Burnsville, MN 55337
5 Beds
5 Baths
4,245 SqFt
Key Details
Sold Price $550,000
Property Type Single Family Home
Sub Type Single Family Residence
Listing Status Sold
Purchase Type For Sale
Square Footage 4,245 sqft
Price per Sqft $129
Subdivision Rose Bluff
MLS Listing ID 5625148
Sold Date 09/04/20
Bedrooms 5
Full Baths 2
Half Baths 1
Three Quarter Bath 2
Year Built 2014
Annual Tax Amount $6,224
Tax Year 2020
Contingent None
Lot Size 0.280 Acres
Acres 0.28
Lot Dimensions 104x140x99x114
Property Description
Beautiful incredibly spacious 2-story home on a large corner lot! Great location close to parks, shopping, restaurants, highways & all the amenities you could need! 9-ft ceilings thru-out the main level & crisp white enameled millwork & bronze finishes thru-out. Open main floor great for entertaining! Living room with cozy gas fireplace & big windows overlooking the backyard. Big dining space opens to the kitchen & a wonderful sunroom with tons of windows & deck access. Gourmet kitchen has stainless-steel, granite, tons of storage including pantry closet & large island with seating. Upper level Master Suite with tray ceiling, walk-in closet & big private bath with dual sinks, separate soaker tub & tiled shower. 3 more UL BRs – 1 with private ensuite BA & 2 with jack-&-jill. UL laundry room. Expansive walkout LL with gas fireplace, walks out to patio, 5th BR & BA. Covered patio & awesome deck! Attached 3-car garage. New carpet & freshly painted interior.
Location
State MN
County Dakota
Zoning Residential-Single Family
Rooms
Basement Daylight/Lookout Windows, Egress Window(s), Finished, Full, Walkout
Dining Room Informal Dining Room, Kitchen/Dining Room, Living/Dining Room
Interior
Heating Forced Air
Cooling Central Air
Fireplaces Number 2
Fireplaces Type Family Room, Gas, Living Room, Stone
Fireplace Yes
Appliance Cooktop, Dishwasher, Dryer, Exhaust Fan, Gas Water Heater, Microwave, Refrigerator, Wall Oven, Washer, Water Softener Owned
Exterior
Parking Features Attached Garage, Asphalt, Garage Door Opener
Garage Spaces 3.0
Roof Type Age 8 Years or Less, Asphalt, Pitched
Building
Story Two
Foundation 1324
Sewer City Sewer/Connected
Water City Water/Connected
Level or Stories Two
Structure Type Fiber Cement, Vinyl Siding
New Construction false
Schools
School District Burnsville-Eagan-Savage
Read Less
Want to know what your home might be worth? Contact us for a FREE valuation!

Our team is ready to help you sell your home for the highest possible price ASAP
GET MORE INFORMATION





