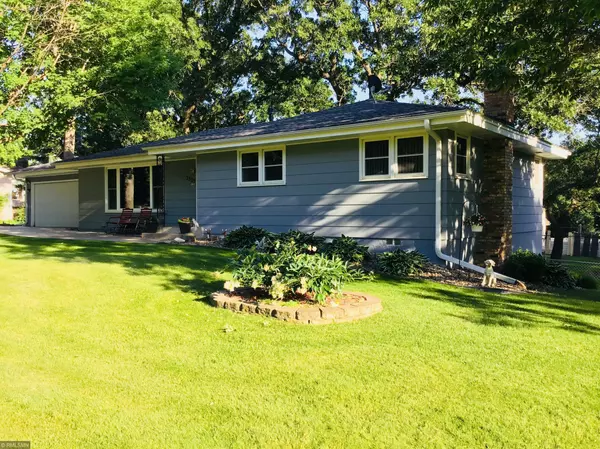$319,000
$309,900
2.9%For more information regarding the value of a property, please contact us for a free consultation.
3309 Highland DR Burnsville, MN 55337
3 Beds
2 Baths
2,202 SqFt
Key Details
Sold Price $319,000
Property Type Single Family Home
Sub Type Single Family Residence
Listing Status Sold
Purchase Type For Sale
Square Footage 2,202 sqft
Price per Sqft $144
Subdivision West View Hills
MLS Listing ID 5615676
Sold Date 08/17/20
Bedrooms 3
Full Baths 1
Three Quarter Bath 1
Year Built 1964
Annual Tax Amount $3,171
Tax Year 2019
Contingent None
Lot Size 0.390 Acres
Acres 0.39
Lot Dimensions 124 x135 x133 x130
Property Description
Pride of ownership shows in this second generation family owned home! Comes with plenty of living space and even more outdoor space to enjoy with a maintenance free deck, patio from lower level walk-out, and a concrete patio in front. Beautifully maintained with many updates. Kitchen finished with custom maple soft close cabinets, quartz counter tops, glass tile backsplash, under mount sink and porcelain tile floors. Main floor bath finished with a custom vanity with quartz top and under mount sink. Solid tung and groove hardwood floors under main floor carpet in great condition. Warm inviting family room on lower level with gas fireplace, and much, much more. Must see!
Location
State MN
County Dakota
Zoning Residential-Single Family
Rooms
Basement Walkout
Dining Room Kitchen/Dining Room, Separate/Formal Dining Room
Interior
Heating Forced Air
Cooling Central Air
Fireplaces Number 1
Fireplaces Type Family Room, Gas
Fireplace Yes
Appliance Air-To-Air Exchanger, Dishwasher, Dryer, Humidifier, Gas Water Heater, Microwave, Range, Refrigerator, Washer
Exterior
Parking Features Attached Garage, Concrete, Garage Door Opener, Heated Garage, Insulated Garage, No Int Access to Dwelling
Garage Spaces 2.0
Fence Chain Link
Roof Type Age 8 Years or Less, Asphalt
Building
Lot Description Tree Coverage - Medium
Story One
Foundation 1326
Sewer City Sewer/Connected
Water City Water/Connected
Level or Stories One
Structure Type Wood Siding
New Construction false
Schools
School District Burnsville-Eagan-Savage
Read Less
Want to know what your home might be worth? Contact us for a FREE valuation!

Our team is ready to help you sell your home for the highest possible price ASAP
GET MORE INFORMATION





