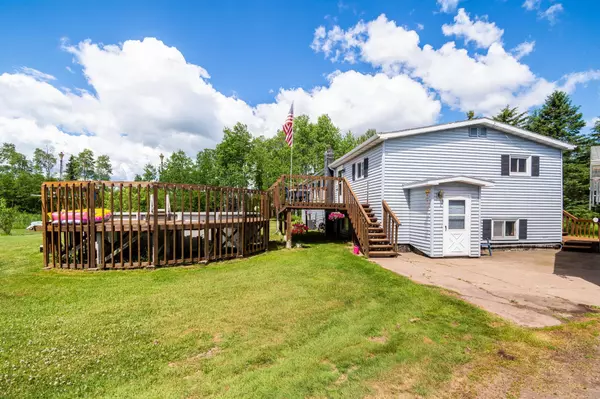$208,000
$200,000
4.0%For more information regarding the value of a property, please contact us for a free consultation.
3285 S County RD E Parkland Twp, WI 54874
3 Beds
3 Baths
2,452 SqFt
Key Details
Sold Price $208,000
Property Type Single Family Home
Sub Type Single Family Residence
Listing Status Sold
Purchase Type For Sale
Square Footage 2,452 sqft
Price per Sqft $84
Subdivision East Superior 01 Div 155
MLS Listing ID 5615022
Sold Date 08/20/20
Bedrooms 3
Full Baths 2
Year Built 1979
Annual Tax Amount $2,332
Tax Year 2019
Contingent None
Lot Size 2.520 Acres
Acres 2.52
Lot Dimensions irreg
Property Description
This 3 bedroom, 3 bathroom home w/2 detached garages sits on 2.94 acres, & iteven has a pool! The panoramic view from the deck looks over the above ground pool, woods & the grass yard. Enter into the eat-in kitchen off the deck & hang yourcoats in the convenient coat closet. You will notice a semi-open floor plan that allows people to be at the breakfast bar & be part of the action! The kitchen has a tablearea, heat source, vinyl floor, 2 windows, pull-outs, & GFCIs. There is a newer electric stove (2018), a refrigerator & a dishwasher to help you clean up. There is a hugedining/sitting room, which includes a heat source, wet bar, carpet, 2 windows, ceiling fan w/light, built-in buffet, & a back door entry to a second, 2-level deck. The livingroom has great lighting from the newer 3 windows. There is also a forced air heat source, a ceiling fan w/light & carpet. The master bedroom has a dressing area withtwo closets, a heat source, carpet, 2 windows, ceiling fan w/light, linen closet,
Location
State WI
County Douglas
Zoning Agriculture
Rooms
Basement Egress Window(s), Full, Partially Finished, Sump Pump
Dining Room Breakfast Bar, Eat In Kitchen, Informal Dining Room, Kitchen/Dining Room, Living/Dining Room
Interior
Heating Baseboard, Forced Air
Cooling Central Air
Fireplace No
Appliance Dishwasher, Dryer, Exhaust Fan, Fuel Tank - Owned, Oil Water Heater, Range, Refrigerator, Washer, Water Softener Rented
Exterior
Parking Features Detached, Gravel, Multiple Garages
Garage Spaces 4.0
Pool Above Ground, Outdoor Pool
Roof Type Asphalt
Building
Story One
Foundation 1467
Sewer City Sewer/Connected
Water Drilled, Private
Level or Stories One
Structure Type Vinyl Siding
New Construction false
Schools
School District Superior
Read Less
Want to know what your home might be worth? Contact us for a FREE valuation!

Our team is ready to help you sell your home for the highest possible price ASAP
GET MORE INFORMATION





