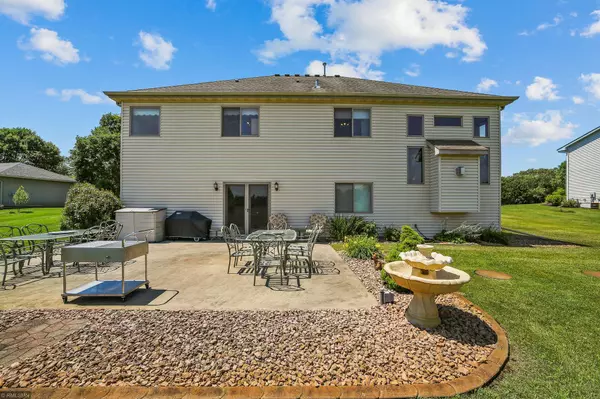$360,000
$360,000
For more information regarding the value of a property, please contact us for a free consultation.
20625 Monroe ST NE East Bethel, MN 55011
4 Beds
2 Baths
1,694 SqFt
Key Details
Sold Price $360,000
Property Type Single Family Home
Sub Type Single Family Residence
Listing Status Sold
Purchase Type For Sale
Square Footage 1,694 sqft
Price per Sqft $212
Subdivision Hidden Haven Ctry Club Estate
MLS Listing ID 5620017
Sold Date 09/28/20
Bedrooms 4
Full Baths 2
Year Built 2000
Annual Tax Amount $3,714
Tax Year 2019
Contingent None
Lot Size 1.060 Acres
Acres 1.06
Lot Dimensions 295x184x322x60x60
Property Description
This 4 level split style home is on a 1 acre lot on Hidden Haven Golf Course. Main level has open layout, 13' ceiling, & tons of windows to capture natural light throughout entire day. As you enter the main level from the spacious foyer (with access to garage), you notice a dramatic staircase going to upper & lower levels, kitchen, dining room with walkout, & living room with gas fireplace. The upper level has 3 bedrooms & 2 full baths. The 16'x14' master bedroom has its own private master bath & walk in closet. The lower level has a walkout (to a 26x20 patio), finished bed/office, unfinished family room, roughed in full bath, & laundry room. Lowest level is unfinished w/ 9' ceiling & an egress window perfect for yet another bedroom and a multi-purpose room. Oversized 3 car garage is insulated, heated, & has 336 sf storage attic. Most materials (drywall, doors, vanity, tub,..) needed to finish unfinished levels & build your own equity included with sale! Central vac & More!
Location
State MN
County Anoka
Zoning Residential-Single Family
Rooms
Basement Drain Tiled, Egress Window(s), Full, Unfinished
Dining Room Breakfast Bar, Eat In Kitchen, Kitchen/Dining Room, Living/Dining Room, Separate/Formal Dining Room
Interior
Heating Forced Air
Cooling Central Air
Fireplaces Number 1
Fireplaces Type Gas, Living Room
Fireplace Yes
Appliance Central Vacuum, Dishwasher, Dryer, Electronic Air Filter, Humidifier, Gas Water Heater, Water Filtration System, Iron Filter, Microwave, Range, Refrigerator, Washer, Water Softener Owned
Exterior
Parking Features Attached Garage, Concrete, Garage Door Opener, Heated Garage, Insulated Garage
Garage Spaces 3.0
Roof Type Asphalt, Pitched
Building
Story Four or More Level Split
Foundation 1550
Sewer Private Sewer
Water Private, Well
Level or Stories Four or More Level Split
Structure Type Brick/Stone, Vinyl Siding
New Construction false
Schools
School District St. Francis
Read Less
Want to know what your home might be worth? Contact us for a FREE valuation!

Our team is ready to help you sell your home for the highest possible price ASAP
GET MORE INFORMATION





