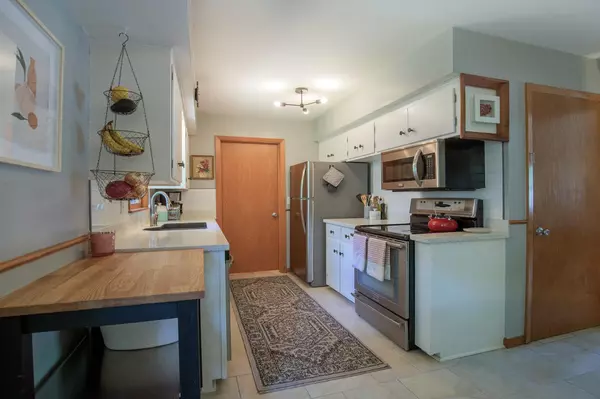$288,000
$264,900
8.7%For more information regarding the value of a property, please contact us for a free consultation.
4920 54th AVE N Crystal, MN 55429
3 Beds
2 Baths
1,863 SqFt
Key Details
Sold Price $288,000
Property Type Single Family Home
Sub Type Single Family Residence
Listing Status Sold
Purchase Type For Sale
Square Footage 1,863 sqft
Price per Sqft $154
Subdivision Hiawatha Manor
MLS Listing ID 5632040
Sold Date 09/29/20
Bedrooms 3
Full Baths 1
Half Baths 1
Year Built 1959
Annual Tax Amount $3,186
Tax Year 2020
Contingent None
Lot Size 10,890 Sqft
Acres 0.25
Lot Dimensions 82 X 130.78
Property Description
Welcome to this spacious rambler home located on a private serene lot offering fenced backyard, patio with pergola, gardens, and lawn sprinkler system. Convenient garage-to-home breezeway. Gracious open floor plan with 3 bedrooms on one level. Master suite with double closets. A large family with wall-of-windows for abundant natural light. The kitchen offers an eat-in dinette and newer appliances. Finished lower level plus a huge clean storage room! Upgraded light fixtures throughout. Solid hardwood floors. Over-sized 2 car garage with built-in shelving and pegboard wall organizational unit.
Location
State MN
County Hennepin
Zoning Residential-Single Family
Rooms
Basement Egress Window(s), Finished, Full
Dining Room Informal Dining Room, Kitchen/Dining Room
Interior
Heating Forced Air
Cooling Central Air
Fireplace No
Appliance Dishwasher, Dryer, Exhaust Fan, Microwave, Range, Refrigerator, Washer
Exterior
Parking Features Detached, Concrete, Garage Door Opener
Garage Spaces 2.0
Roof Type Age 8 Years or Less,Asphalt
Building
Story One
Foundation 1056
Sewer City Sewer/Connected
Water City Water/Connected
Level or Stories One
Structure Type Wood Siding
New Construction false
Schools
School District Robbinsdale
Read Less
Want to know what your home might be worth? Contact us for a FREE valuation!

Our team is ready to help you sell your home for the highest possible price ASAP
GET MORE INFORMATION





