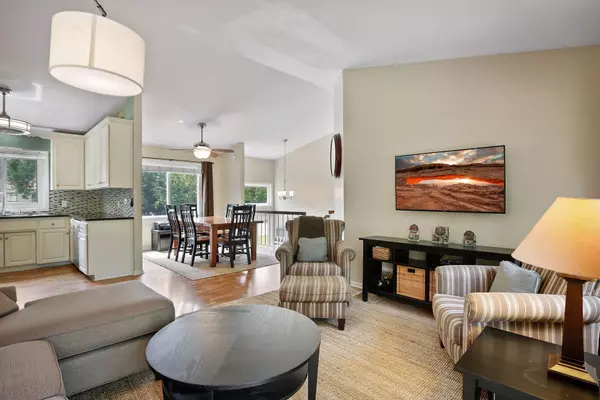$311,500
$300,000
3.8%For more information regarding the value of a property, please contact us for a free consultation.
16150 16th AVE N Plymouth, MN 55447
3 Beds
2 Baths
1,650 SqFt
Key Details
Sold Price $311,500
Property Type Townhouse
Sub Type Townhouse Detached
Listing Status Sold
Purchase Type For Sale
Square Footage 1,650 sqft
Price per Sqft $188
Subdivision Chelsea Woods
MLS Listing ID 5636412
Sold Date 10/01/20
Bedrooms 3
Full Baths 1
Three Quarter Bath 1
HOA Fees $281/mo
Year Built 1974
Annual Tax Amount $2,803
Tax Year 2020
Contingent None
Lot Size 6,969 Sqft
Acres 0.16
Lot Dimensions 54x126
Property Sub-Type Townhouse Detached
Property Description
Don't miss this opportunity to live in the coveted Chelsea Woods. This updated 3 bedroom/2 bath split entry has room for everyone. The open floor plan allows light filled spaces. The kitchen is updated with white cabinetry and stainless steel appliance. Enjoy the large deck from the
living room and master bedroom overlooking a pond, mature trees and
nature views. The lower level family room has a wood burning fireplace and sliding doors to a large patio. The high efficiency furnace and AC were installed in June of 2020. Shared amenities include tennis courts, 3 pools and walking trails. Nothing to do but move in.
Location
State MN
County Hennepin
Zoning Residential-Single Family
Rooms
Basement Block, Daylight/Lookout Windows, Drain Tiled, Egress Window(s), Finished, Full, Storage Space, Sump Pump, Walkout
Dining Room Living/Dining Room, Separate/Formal Dining Room
Interior
Heating Forced Air
Cooling Central Air
Fireplaces Number 1
Fireplaces Type Family Room, Wood Burning
Fireplace Yes
Appliance Dishwasher, Disposal, Dryer, Microwave, Range, Refrigerator, Washer, Water Softener Owned
Exterior
Parking Features Detached, Asphalt, Garage Door Opener
Garage Spaces 2.0
Fence None
Pool Below Ground, Heated, Outdoor Pool, Shared
Roof Type Age Over 8 Years, Asphalt
Building
Lot Description Public Transit (w/in 6 blks), Corner Lot, Tree Coverage - Medium
Story Split Entry (Bi-Level)
Foundation 858
Sewer City Sewer/Connected
Water City Water/Connected
Level or Stories Split Entry (Bi-Level)
Structure Type Wood Siding
New Construction false
Schools
School District Wayzata
Others
HOA Fee Include Hazard Insurance, Maintenance Grounds, Professional Mgmt, Trash, Shared Amenities, Snow Removal
Restrictions Pets - Cats Allowed,Pets - Dogs Allowed,Pets - Number Limit,Rental Restrictions May Apply
Read Less
Want to know what your home might be worth? Contact us for a FREE valuation!

Our team is ready to help you sell your home for the highest possible price ASAP
GET MORE INFORMATION





