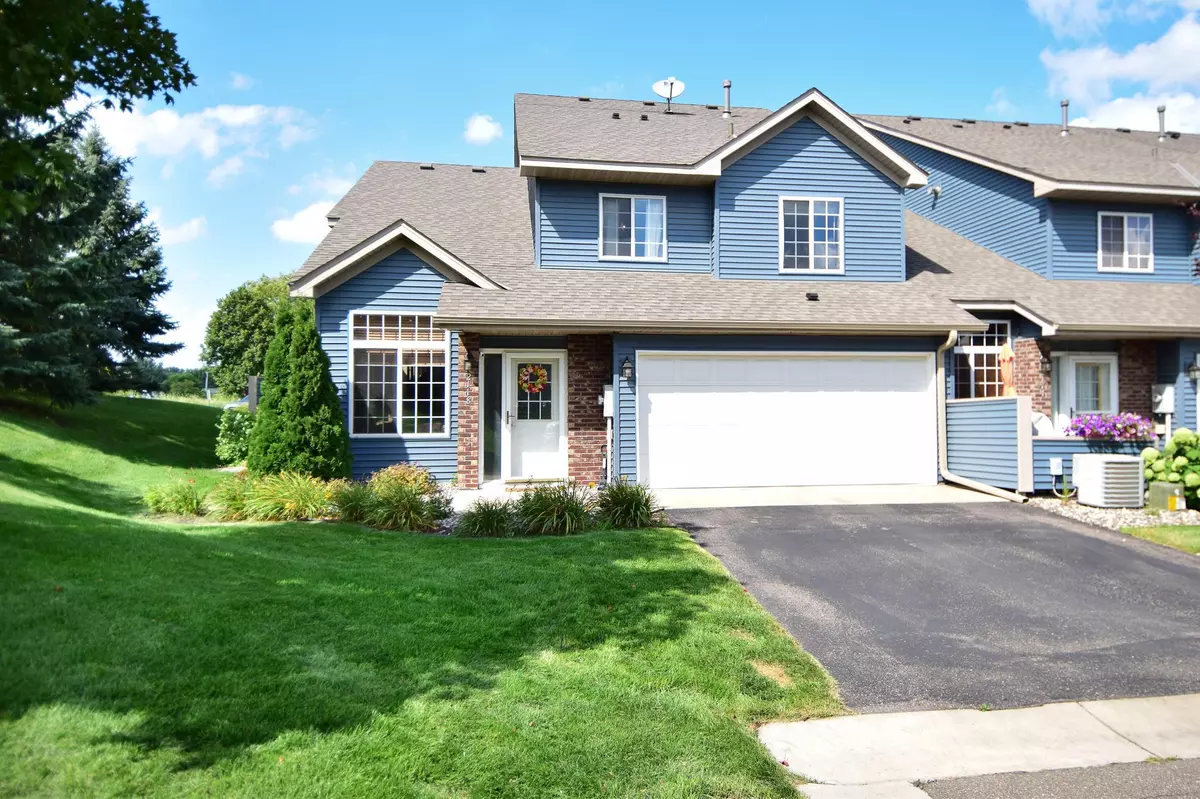$215,000
$210,000
2.4%For more information regarding the value of a property, please contact us for a free consultation.
2118 Willow CIR Centerville, MN 55038
2 Beds
2 Baths
1,341 SqFt
Key Details
Sold Price $215,000
Property Type Townhouse
Sub Type Townhouse Side x Side
Listing Status Sold
Purchase Type For Sale
Square Footage 1,341 sqft
Price per Sqft $160
Subdivision Cic 31 Willow Glen 2Nd
MLS Listing ID 5642010
Sold Date 12/03/20
Bedrooms 2
Full Baths 1
Half Baths 1
HOA Fees $199/mo
Year Built 1998
Annual Tax Amount $2,405
Tax Year 2020
Contingent None
Lot Size 2,178 Sqft
Acres 0.05
Lot Dimensions 45 x 46 x 45 x 46
Property Description
End Unit! Roof & siding new in 2018. Natural sunlight thru out w/south-facing entrance.Trees boarder the west side creating seclusion while enjoying your patio. 2 story living rm w/gas fireplace & beautiful wood backdrop.Kitchen offers all new stainless steel appliances. (you will love that huge fridge!) Patio door from the kitchen/dining is perfect for grilling. Walk in closet on main floor for pantry, winter gear, or storage. The 1/2 bath is conveniently located near the kitchen & door from garage. Huge master bedroom is on the 2nd level w/a large walk in closet. Full upper level bath has separate shower & tub with laundry near by in hallway. 2nd bedrm plus game room are on upper level too. Need 3 bedrooms? Game room has ample size - just no closet. New furnace, AC, water heater, & garage opener just for you! Not available to close until November 30th .
Location
State MN
County Anoka
Zoning Residential-Single Family
Rooms
Basement None
Dining Room Informal Dining Room, Kitchen/Dining Room
Interior
Heating Forced Air
Cooling Central Air
Fireplaces Number 1
Fireplaces Type Living Room, Gas
Fireplace Yes
Appliance Range, Microwave, Dishwasher, Refrigerator, Washer, Dryer, Water Softener Owned, Gas Water Heater
Exterior
Parking Features Attached Garage, Asphalt, Garage Door Opener
Garage Spaces 2.0
Roof Type Asphalt,Age 8 Years or Less
Building
Lot Description Tree Coverage - Medium
Story Two
Foundation 912
Sewer City Sewer/Connected
Water City Water/Connected
Level or Stories Two
Structure Type Vinyl Siding,Brick/Stone
New Construction false
Schools
School District Centennial
Others
HOA Fee Include Snow Removal,Lawn Care,Professional Mgmt,Maintenance Structure
Restrictions Pets - Dogs Allowed,Pets - Cats Allowed,Pets - Number Limit,Rental Restrictions May Apply
Read Less
Want to know what your home might be worth? Contact us for a FREE valuation!

Our team is ready to help you sell your home for the highest possible price ASAP
GET MORE INFORMATION





