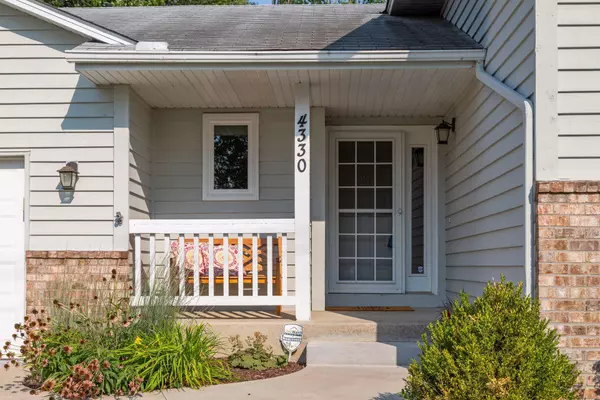$420,000
$420,000
For more information regarding the value of a property, please contact us for a free consultation.
4330 Niagara LN N Plymouth, MN 55446
4 Beds
2 Baths
1,978 SqFt
Key Details
Sold Price $420,000
Property Type Single Family Home
Sub Type Single Family Residence
Listing Status Sold
Purchase Type For Sale
Square Footage 1,978 sqft
Price per Sqft $212
Subdivision Quail Ridge Of Plymouth 3Rd Ad
MLS Listing ID 5643984
Sold Date 10/16/20
Bedrooms 4
Full Baths 2
HOA Fees $9/ann
Year Built 1989
Annual Tax Amount $4,308
Tax Year 2020
Contingent None
Lot Size 0.260 Acres
Acres 0.26
Lot Dimensions 80x140
Property Description
Welcome to 4330 Niagara Lane N! This COMPLETE remodel is one you will not want to miss. Walk in to see your gorgeous hand-scraped hickory wood flooring that leads you into the amazing custom-built kitchen. You will find that no detail has been missed...with your very own coffee nook, toe-kick sliding drawers, a mixer cabinet and much much more. Custom white trim throughout, updated paint, new carpet...these are just some of what make this home wonderful. With a plethora of space for your family and friends, and a patio that overlooks a stunning preserve, this home is sure to be a hit!
Location
State MN
County Hennepin
Zoning Residential-Single Family
Rooms
Basement Block, Daylight/Lookout Windows, Drain Tiled, Partial, Slab, Sump Pump, Unfinished
Dining Room Informal Dining Room
Interior
Heating Forced Air
Cooling Central Air
Fireplaces Number 1
Fireplaces Type Family Room
Fireplace Yes
Appliance Dishwasher, Dryer, Exhaust Fan, Humidifier, Gas Water Heater, Water Filtration System, Water Osmosis System, Microwave, Range, Refrigerator, Washer, Water Softener Owned
Exterior
Parking Features Attached Garage, Concrete, Floor Drain, Garage Door Opener, Heated Garage, Insulated Garage
Garage Spaces 2.0
Fence Chain Link
Pool None
Roof Type Asphalt
Building
Lot Description Tree Coverage - Medium, Underground Utilities
Story Four or More Level Split
Foundation 1250
Sewer City Sewer/Connected
Water City Water/Connected
Level or Stories Four or More Level Split
Structure Type Brick/Stone,Cedar,Vinyl Siding
New Construction false
Schools
School District Wayzata
Read Less
Want to know what your home might be worth? Contact us for a FREE valuation!

Our team is ready to help you sell your home for the highest possible price ASAP
GET MORE INFORMATION





