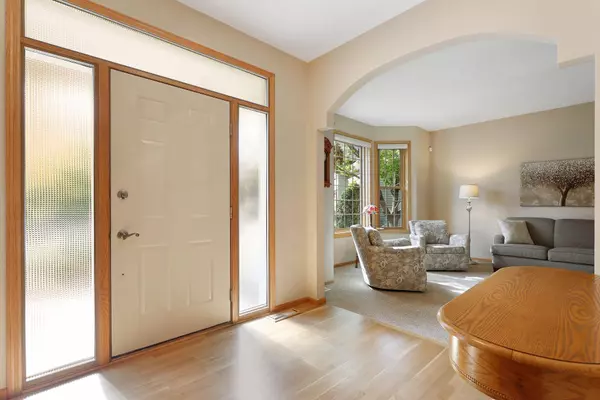$525,000
$525,000
For more information regarding the value of a property, please contact us for a free consultation.
4280 Pintail CT Eagan, MN 55122
5 Beds
4 Baths
3,464 SqFt
Key Details
Sold Price $525,000
Property Type Single Family Home
Sub Type Single Family Residence
Listing Status Sold
Purchase Type For Sale
Square Footage 3,464 sqft
Price per Sqft $151
Subdivision Mallard Park 4Th Add
MLS Listing ID 5642289
Sold Date 10/22/20
Bedrooms 5
Full Baths 2
Half Baths 1
Three Quarter Bath 1
Year Built 1997
Annual Tax Amount $5,326
Tax Year 2020
Contingent None
Lot Size 0.490 Acres
Acres 0.49
Lot Dimensions 55x160x106x113x141
Property Description
*Back on the Market* Seller is having tuck pointing repairs completed, estimate attached.
Stunning 2-story on a large .49 acre cul-de-sac lot in highly regarded 196 school district. Gorgeous hardwood floors & 9' ceilings thru-out main floor. Kitchen offers granite countertops, large island with breakfast bar seating. Family room has a floor-to-ceiling gas fireplace and large windows overlooking the large backyard. 4 bedrooms on the upper level and a finished lower level with 5th bedroom, 4th bathroom and more. Main floor laundry. Attached 3-car garage with gorgeous epoxy flooring. Home provides close access to Cliff Road, 35E & Lebanon Hills Regional Park offering miles of hiking & biking trails, beaches, play areas & so much more! Make this home today! Closing date preferred Oct 22nd.
As a gift to all parties Sellers agent will have professional cleaning performed from Cleaning patrol right before closing (they did a fantastic job before we listed the home!)
Location
State MN
County Dakota
Zoning Residential-Single Family
Rooms
Basement Egress Window(s), Finished
Dining Room Eat In Kitchen, Separate/Formal Dining Room
Interior
Heating Forced Air
Cooling Central Air
Fireplaces Number 1
Fireplaces Type Family Room
Fireplace Yes
Appliance Dishwasher, Dryer, Exhaust Fan, Gas Water Heater, Microwave, Refrigerator, Trash Compactor, Washer, Water Softener Rented
Exterior
Parking Features Attached Garage, Asphalt, Garage Door Opener
Garage Spaces 3.0
Fence None
Pool None
Roof Type Asphalt
Building
Lot Description Tree Coverage - Medium
Story Two
Foundation 1451
Sewer City Sewer/Connected
Water City Water/Connected
Level or Stories Two
Structure Type Brick/Stone,Vinyl Siding
New Construction false
Schools
School District Rosemount-Apple Valley-Eagan
Read Less
Want to know what your home might be worth? Contact us for a FREE valuation!

Our team is ready to help you sell your home for the highest possible price ASAP
GET MORE INFORMATION





