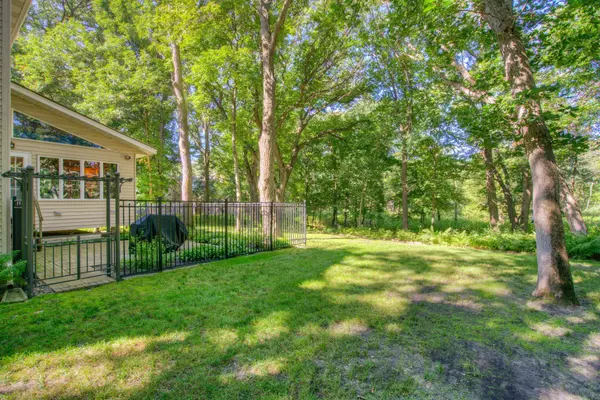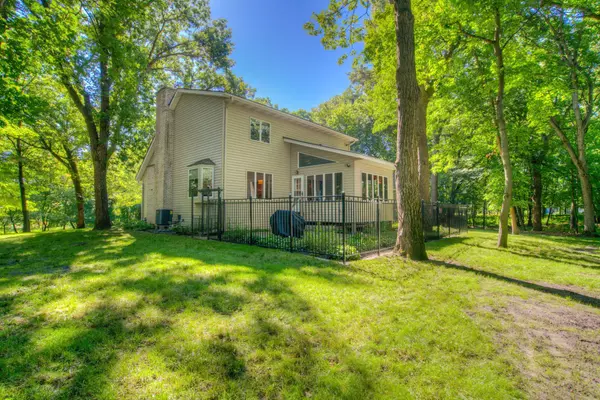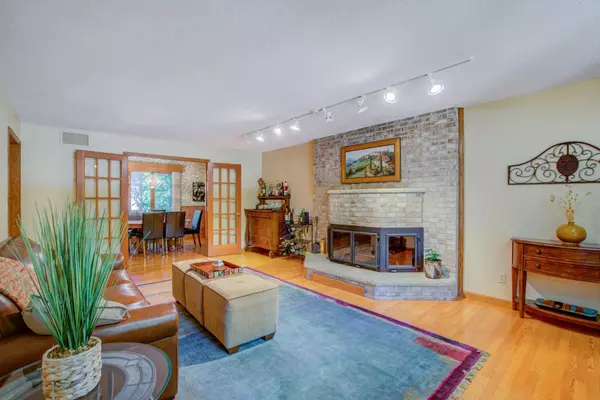$470,000
$449,900
4.5%For more information regarding the value of a property, please contact us for a free consultation.
11658 Meadow LN NE Blaine, MN 55449
4 Beds
3 Baths
2,699 SqFt
Key Details
Sold Price $470,000
Property Type Single Family Home
Sub Type Single Family Residence
Listing Status Sold
Purchase Type For Sale
Square Footage 2,699 sqft
Price per Sqft $174
Subdivision North Oaks West
MLS Listing ID 5639851
Sold Date 10/05/20
Bedrooms 4
Full Baths 3
Year Built 1988
Annual Tax Amount $4,647
Tax Year 2020
Contingent None
Lot Size 1.490 Acres
Acres 1.49
Lot Dimensions 146x409x155x433
Property Description
Exceptional Cape Cod custom built one owner home located at the end of the culdesac. Idealic private acreage setting with views of majestic Oak trees front & back. In demand main floor office & beautiful Oak floors through the main level. The Family room features the "Cozy Heat" fireplace with raised hearth. Dining room has beautiful Pella bay window and nice views. Kitchen has upgraded silestone countertops, and stainless appliances with large dinette area & center island. The porch is spacious and has trazoid windows with inlaid stainglass windows and 2 skylights. Just off the kitchen is a private workshop heated and insulated and this is in addition to the heated and insulated 4 stall garage. The yard has nice aluminum fencing with gates and patio. The upper level has 3 bedrooms, 2 with bult in dressers. Lower level has surround sound projector system with an addition bedroom and full bath. Extras: built in dressers,50 yr roof,Anderson windows,Steel siding, Heated upper bath floors.
Location
State MN
County Anoka
Zoning Residential-Single Family
Rooms
Basement Drain Tiled, Drainage System, Egress Window(s), Finished, Full, Concrete, Storage Space
Dining Room Eat In Kitchen, Kitchen/Dining Room, Separate/Formal Dining Room
Interior
Heating Forced Air, Radiant Floor
Cooling Central Air
Fireplaces Number 2
Fireplaces Type Brick, Gas, Living Room, Wood Burning
Fireplace Yes
Appliance Dishwasher, Dryer, Humidifier, Gas Water Heater, Water Filtration System, Microwave, Other, Range, Refrigerator, Washer, Water Softener Owned
Exterior
Parking Features Attached Garage, Concrete, Garage Door Opener, Heated Garage, Insulated Garage, Multiple Garages
Garage Spaces 4.0
Fence Other, Partial
Pool None
Roof Type Age Over 8 Years,Metal,Pitched
Building
Lot Description Tree Coverage - Heavy, Underground Utilities
Story Two
Foundation 972
Sewer Private Sewer, Tank with Drainage Field
Water Drilled, Private, Well
Level or Stories Two
Structure Type Steel Siding
New Construction false
Schools
School District Spring Lake Park
Read Less
Want to know what your home might be worth? Contact us for a FREE valuation!

Our team is ready to help you sell your home for the highest possible price ASAP
GET MORE INFORMATION





