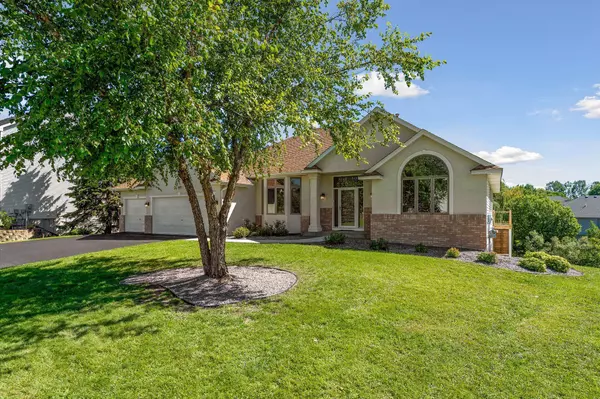$530,000
$529,900
For more information regarding the value of a property, please contact us for a free consultation.
4270 Evergreen LN N Plymouth, MN 55441
5 Beds
3 Baths
3,300 SqFt
Key Details
Sold Price $530,000
Property Type Single Family Home
Sub Type Single Family Residence
Listing Status Sold
Purchase Type For Sale
Square Footage 3,300 sqft
Price per Sqft $160
Subdivision Forster Preserve 2
MLS Listing ID 5644900
Sold Date 10/23/20
Bedrooms 5
Full Baths 2
Half Baths 1
Year Built 1995
Annual Tax Amount $5,800
Tax Year 2020
Contingent None
Lot Size 0.400 Acres
Acres 0.4
Lot Dimensions 82X173X112X174
Property Sub-Type Single Family Residence
Property Description
This beautiful LDK Built Executive home with just completed renovation features hardwood floors, new LED lighting, hardware, paint, carpet, and granite throughout. The kitchen includes a breakfast bar, pantry and all new SS appliances with a Viking cook top. The master bath includes tile, soaker tub, walk-in shower and walk-in closet. There are formal and informal dining rooms, an office or 5th bedroom, four season porch, two gas fireplaces and a large finished basement with a walk-out to a lovely back yard with trees and a pond. All new landscape and deck. Close to all amenities. Just blocks from French Park, Medicine Lake and walking/biking trails. This wonderful home is ready for you to move right in and comes with a 1 year home warranty.
Location
State MN
County Hennepin
Zoning Residential-Single Family
Rooms
Basement Drain Tiled, Egress Window(s), Finished, Sump Pump, Walkout
Dining Room Breakfast Bar, Informal Dining Room, Separate/Formal Dining Room
Interior
Heating Forced Air
Cooling Central Air
Fireplaces Number 2
Fireplaces Type Family Room, Gas, Living Room
Fireplace Yes
Appliance Central Vacuum, Cooktop, Dishwasher, Dryer, Exhaust Fan, Microwave, Refrigerator, Wall Oven, Washer
Exterior
Parking Features Attached Garage, Asphalt, Garage Door Opener, Insulated Garage
Garage Spaces 3.0
Building
Lot Description Tree Coverage - Light
Story One
Foundation 1685
Sewer City Sewer/Connected
Water City Water/Connected
Level or Stories One
Structure Type Brick/Stone, Metal Siding, Stucco, Vinyl Siding, Wood Siding
New Construction false
Schools
School District Robbinsdale
Read Less
Want to know what your home might be worth? Contact us for a FREE valuation!

Our team is ready to help you sell your home for the highest possible price ASAP
GET MORE INFORMATION





