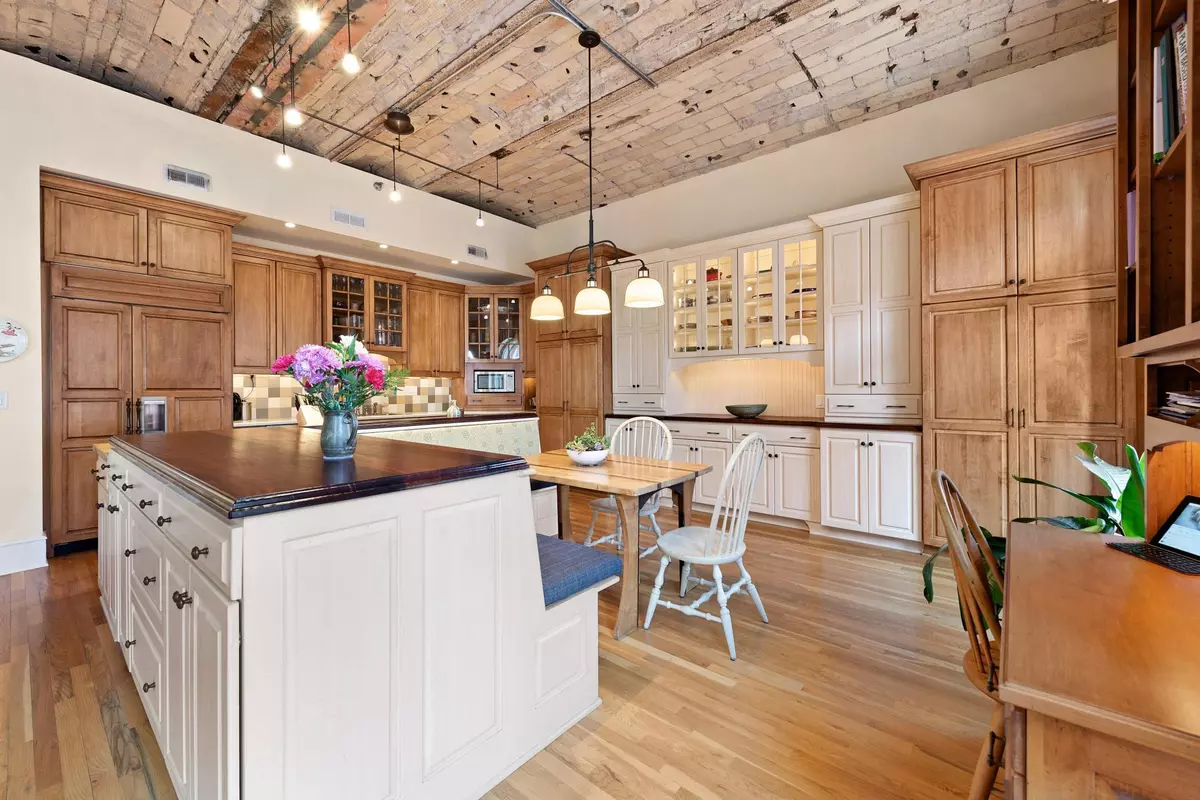$530,000
$540,000
1.9%For more information regarding the value of a property, please contact us for a free consultation.
300 Wall ST #501 Saint Paul, MN 55101
2 Beds
2 Baths
2,156 SqFt
Key Details
Sold Price $530,000
Property Type Condo
Sub Type High Rise
Listing Status Sold
Purchase Type For Sale
Square Footage 2,156 sqft
Price per Sqft $245
Subdivision Cic 515 The Great Northern
MLS Listing ID 5631706
Sold Date 01/29/21
Bedrooms 2
Full Baths 1
Three Quarter Bath 1
HOA Fees $1,033/mo
Year Built 1888
Annual Tax Amount $8,946
Tax Year 2020
Contingent None
Lot Size 2,178 Sqft
Acres 0.05
Lot Dimensions PUD
Property Description
This 2 bedroom/2 bath condo with its warm brick, barrel-vaulted ceilings, and natural hardwood floors is the perfect retreat. Enjoy cooking in this expansive kitchen and entertain in the open living-dining area. The large owner's suite overlooks the quiet interior courtyard. Steps away and you are at work in your home office.
The home office space is convertible to a guest bedroom with Murphy-style bed. The unit includes a private owner's bath with steam shower, walk-in closets in both bedrooms, ample storage with new stacked washer and dryer. Two parking spaces are included with the unit. The Great Northern Lofts is one of the finest examples of historic renovation in downtown Saint Paul. Amenities include an exercise gym, community room and central courtyard for entertaining and relaxing. Guest parking is also available. Stroll along the Mississippi River, explore the Saint Paul Farmer's Market, and more. You are never far from home.
Location
State MN
County Ramsey
Zoning Residential-Multi-Family
Rooms
Family Room Amusement/Party Room, Exercise Room
Basement None
Dining Room Breakfast Area, Eat In Kitchen, Informal Dining Room
Interior
Heating Forced Air
Cooling Central Air
Fireplace No
Appliance Dishwasher, Disposal, Dryer, Microwave, Range, Refrigerator, Wall Oven, Washer
Exterior
Parking Features Detached, Electric, No Int Access to Dwelling
Garage Spaces 2.0
Roof Type Flat,Tar/Gravel
Building
Lot Description Corner Lot, Zero Lot Line
Story One
Foundation 2156
Sewer City Sewer/Connected
Water City Water/Connected
Level or Stories One
Structure Type Brick/Stone
New Construction false
Schools
School District St. Paul
Others
HOA Fee Include Air Conditioning,Maintenance Structure,Dock,Hazard Insurance,Heating,Internet,Lawn Care,Maintenance Grounds,Parking,Professional Mgmt,Trash,Security,Security,Shared Amenities,Snow Removal,Water
Restrictions Mandatory Owners Assoc,Other Covenants,Pets - Breed Restriction,Pets - Cats Allowed,Pets - Dogs Allowed,Pets - Number Limit,Pets - Weight/Height Limit,Rental Restrictions May Apply
Read Less
Want to know what your home might be worth? Contact us for a FREE valuation!

Our team is ready to help you sell your home for the highest possible price ASAP
GET MORE INFORMATION





