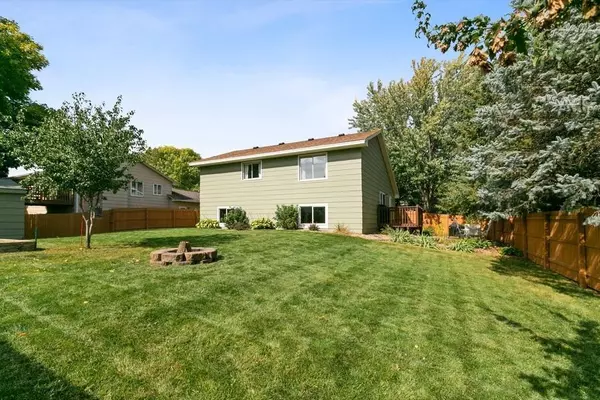$292,000
$269,900
8.2%For more information regarding the value of a property, please contact us for a free consultation.
9203 124th PL N Champlin, MN 55316
3 Beds
2 Baths
1,531 SqFt
Key Details
Sold Price $292,000
Property Type Single Family Home
Sub Type Single Family Residence
Listing Status Sold
Purchase Type For Sale
Square Footage 1,531 sqft
Price per Sqft $190
Subdivision Champlin Plaza Estates
MLS Listing ID 5663551
Sold Date 11/02/20
Bedrooms 3
Full Baths 1
Three Quarter Bath 1
Year Built 1990
Annual Tax Amount $2,762
Tax Year 2020
Contingent None
Lot Size 9,583 Sqft
Acres 0.22
Lot Dimensions 78x115x80x120
Property Description
You will love this move in ready Champlin three-level, and not only for its fantastic location on a large fully fenced cul-de-sac lot convenient to so much - shopping, dining, Lifetime Fitness, highways, the Mighty Mississippi National Recreation Area, the 4,900 acre Elm Creek Park Reserve and more! You will also love the outdoor living spaces (deck & two patios), the updated flooring, windows, softener (2018), heating & cooling (2018), appliances, neutral paint, solid six panel oak doors, remodeled bathrooms, heated and insulated triple garage, freshly seal-coated driveway, freshly painted exterior (2017), huge flat back yard, 10x10 garden, 12x10 storage shed, in-ground irrigation, built-in fire pit, upgraded light fixtures, the multiple ceiling fans and last but definitely not least the enormous owner's suite with attached bath and walk-in closet. Schedule your showing today, make an offer and who knows? This may be your new home soon! You will love where you live!
Location
State MN
County Hennepin
Zoning Residential-Single Family
Rooms
Basement Block, Daylight/Lookout Windows, Drain Tiled, Finished, Full
Dining Room Separate/Formal Dining Room
Interior
Heating Forced Air
Cooling Central Air
Fireplace No
Appliance Dishwasher, Dryer, Gas Water Heater, Microwave, Range, Refrigerator, Washer, Water Softener Owned
Exterior
Parking Features Attached Garage, Asphalt, Garage Door Opener, Heated Garage, Insulated Garage
Garage Spaces 3.0
Fence Full, Privacy, Wood
Roof Type Asphalt,Pitched
Building
Story Three Level Split
Foundation 1190
Sewer City Sewer/Connected
Water City Water/Connected
Level or Stories Three Level Split
Structure Type Fiber Board
New Construction false
Schools
School District Anoka-Hennepin
Read Less
Want to know what your home might be worth? Contact us for a FREE valuation!

Our team is ready to help you sell your home for the highest possible price ASAP
GET MORE INFORMATION





