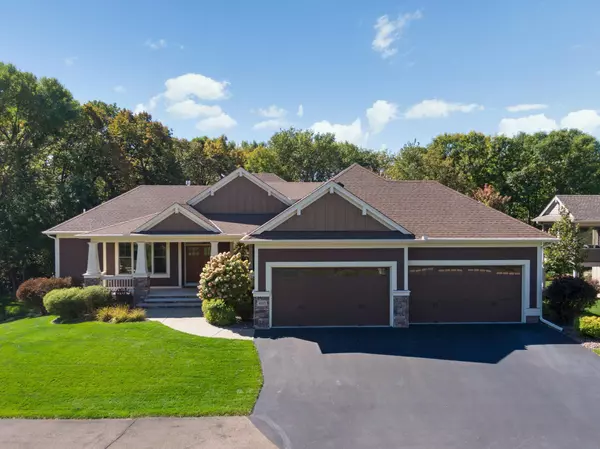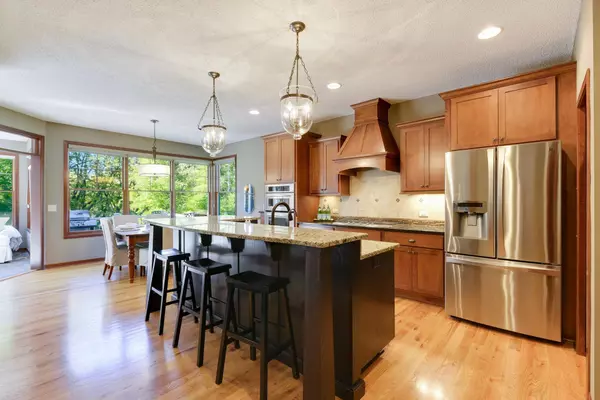$789,000
$789,000
For more information regarding the value of a property, please contact us for a free consultation.
4555 Fable Hill Pkwy N Hugo, MN 55038
4 Beds
4 Baths
4,180 SqFt
Key Details
Sold Price $789,000
Property Type Single Family Home
Sub Type Single Family Residence
Listing Status Sold
Purchase Type For Sale
Square Footage 4,180 sqft
Price per Sqft $188
Subdivision Fable Hill Add 02
MLS Listing ID 5661640
Sold Date 11/24/20
Bedrooms 4
Full Baths 2
Half Baths 1
Three Quarter Bath 1
HOA Fees $52/ann
Year Built 2012
Annual Tax Amount $9,671
Tax Year 2020
Contingent None
Lot Size 0.560 Acres
Acres 0.56
Lot Dimensions 57x130x63x287x200
Property Sub-Type Single Family Residence
Property Description
Better than new. This home has everything plus! A beautiful well maintained luxury home in a quiet
neighborhood on a large very private wooded corner lot.
This Pratt built rambler has main level living with two main floor master bedrooms and an open floor
plan with plenty of windows for natural light. Highlighting a gorgeous four season porch with in floor
heat. Open kitchen with a wet bar upstairs. The lower level has beautiful bar loaded with a beverage
refrigerator, wine refrigerator, ice machine,second dishwasher and microwave/convection oven. The lower
level also has two bedrooms and a workout room. The lower level does not feel like a basement with the
walkout and large windows that lead to the beautiful outdoor living room with bar that has a built in
grill and refrigerator. Large 4 car garage with lofted storage areas.
Location
State MN
County Washington
Zoning Residential-Single Family
Rooms
Basement Walkout
Dining Room Eat In Kitchen, Informal Dining Room
Interior
Heating Forced Air, Radiant Floor
Cooling Central Air
Fireplaces Number 2
Fireplaces Type Family Room, Living Room
Fireplace Yes
Appliance Air-To-Air Exchanger, Cooktop, Dishwasher, Disposal, Dryer, Exhaust Fan, Water Osmosis System, Microwave, Refrigerator, Wall Oven, Washer, Water Softener Owned
Exterior
Parking Features Attached Garage, Asphalt, Garage Door Opener, Storage
Garage Spaces 4.0
Fence None
Waterfront Description Pond
Roof Type Age Over 8 Years, Asphalt
Building
Story One
Foundation 2180
Sewer City Sewer/Connected
Water City Water/Connected
Level or Stories One
Structure Type Brick/Stone, Fiber Cement
New Construction false
Schools
School District White Bear Lake
Read Less
Want to know what your home might be worth? Contact us for a FREE valuation!

Our team is ready to help you sell your home for the highest possible price ASAP
GET MORE INFORMATION





