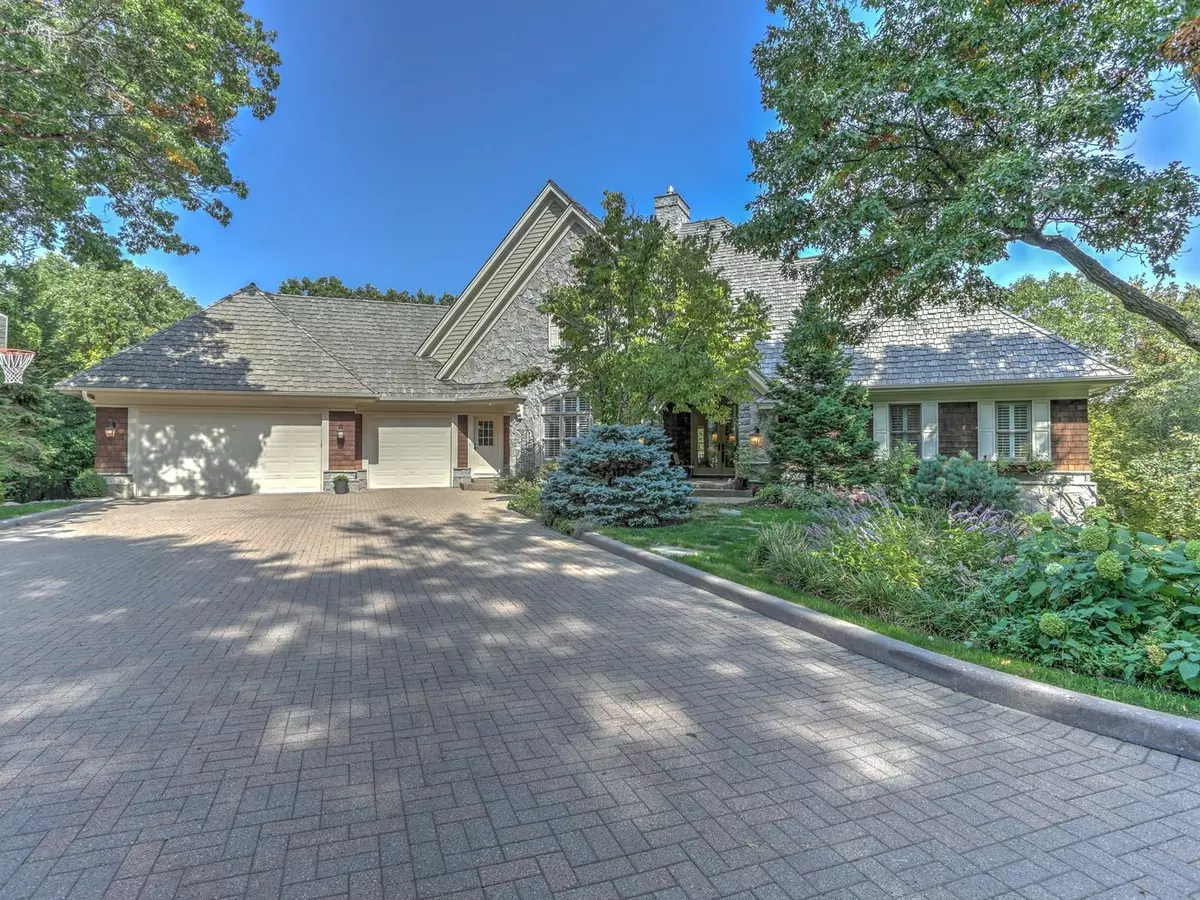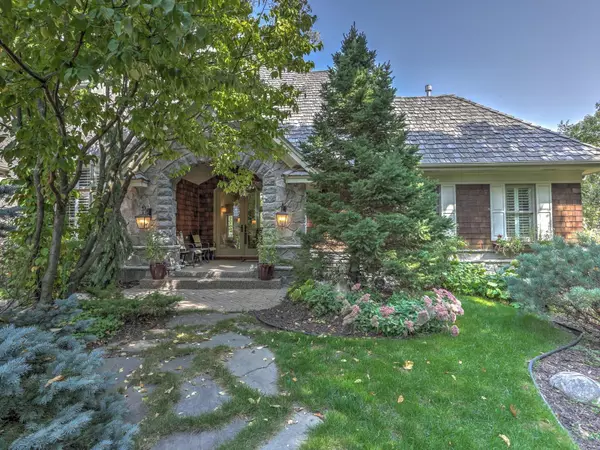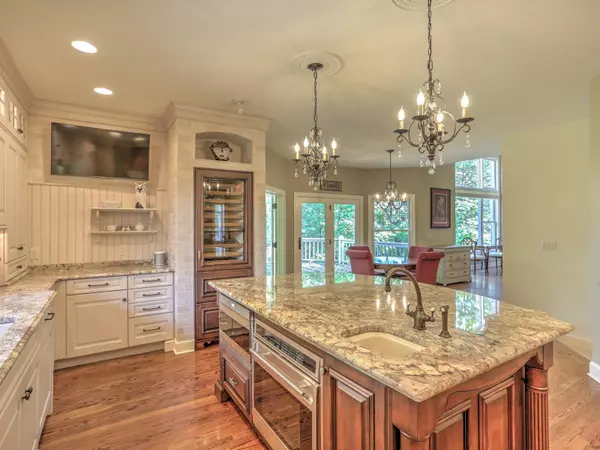$1,025,000
$999,900
2.5%For more information regarding the value of a property, please contact us for a free consultation.
10535 Parker DR Eden Prairie, MN 55347
5 Beds
5 Baths
5,733 SqFt
Key Details
Sold Price $1,025,000
Property Type Single Family Home
Sub Type Single Family Residence
Listing Status Sold
Purchase Type For Sale
Square Footage 5,733 sqft
Price per Sqft $178
Subdivision Bell Oaks 1St Add
MLS Listing ID 5660001
Sold Date 01/25/21
Bedrooms 5
Full Baths 2
Half Baths 1
Three Quarter Bath 2
Year Built 1994
Annual Tax Amount $11,917
Tax Year 2020
Contingent None
Lot Size 1.060 Acres
Acres 1.06
Lot Dimensions 20*80*283*219*247*168
Property Description
Completely remodeled home with the finest finishes, sits on a gorgeous, 1 acre lot backing to Purgatory Creek. Featuring main level Master Suite, gourmet kitchen with commercial grade appliances and volume ceilings, this home is not to be missed and has undergone a complete renovation over the last 10 years and will compete with the finest in new construction. Additionally, the remodel includes custom cabinetry, all new bathrooms with spa finishes, floor to ceiling windows, new carpet, fresh paint and a gorgeous sunroom! The walkout LL features 3 spacious Bedrooms, a Family Room w/ Gas Fireplace, Full Bar, Billiards & Exercise Room. Outside, you'll find a 5 car garage, new maintenance free deck, putting green, and patio. This home sits on a very private, cul-de-sac lot in an ultra- convenient location!
Location
State MN
County Hennepin
Zoning Residential-Single Family
Rooms
Basement Finished, Full, Walkout
Dining Room Eat In Kitchen, Informal Dining Room, Separate/Formal Dining Room
Interior
Heating Forced Air, Radiant Floor
Cooling Central Air
Fireplaces Number 2
Fireplaces Type Family Room, Gas, Living Room, Wood Burning
Fireplace Yes
Appliance Dishwasher, Disposal, Freezer, Humidifier, Microwave, Range, Wall Oven
Exterior
Parking Features Attached Garage, Driveway - Other Surface, Garage Door Opener, Heated Garage, Insulated Garage
Garage Spaces 5.0
Pool None
Roof Type Shake
Building
Lot Description Tree Coverage - Heavy
Story One
Foundation 2555
Sewer City Sewer/Connected
Water City Water/Connected
Level or Stories One
Structure Type Brick/Stone,Shake Siding,Wood Siding
New Construction false
Schools
School District Eden Prairie
Read Less
Want to know what your home might be worth? Contact us for a FREE valuation!

Our team is ready to help you sell your home for the highest possible price ASAP
GET MORE INFORMATION





