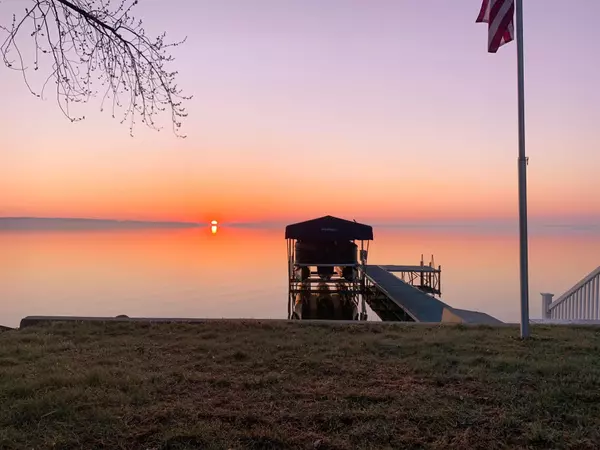$523,000
$549,900
4.9%For more information regarding the value of a property, please contact us for a free consultation.
13724 Skyline Dr Spicer, MN 56288
3 Beds
2 Baths
1,746 SqFt
Key Details
Sold Price $523,000
Property Type Single Family Home
Sub Type Single Family Residence
Listing Status Sold
Purchase Type For Sale
Square Footage 1,746 sqft
Price per Sqft $299
MLS Listing ID 5685054
Sold Date 02/05/21
Bedrooms 3
Full Baths 1
Three Quarter Bath 1
Year Built 2011
Annual Tax Amount $3,429
Tax Year 2020
Contingent None
Lot Size 0.330 Acres
Acres 0.33
Lot Dimensions 50x285
Property Description
One level living with a flat lot on Green Lake! This home has been well cared for and tastefully decorated featuring 3 bedrooms, 2 bathrooms, and an open floor plan that allows for great lakeviews. Kitchen has custom cabinets, large center island, SS appliances, and warm-colored granite countertops that ties everything together. Open floor plan to the living rooms provides a great space to entertain or just relax and soak up the lakeviews! Highlights include the master bedroom en-suite, stone fireplace, vaulted ceilings with beams, separate laundry room, attached garage, tiled floors and natural woodwork. Inside has quality throughout and the outside provides a great place to BBQ and entertain on the paver patio facing the lake. Flat lot provides easy access to the lake and makes mowing a breeze. It's one thing to talk about a beautiful sunrise, but to experience one almost EVERY morning is special...here's your chance!
Location
State MN
County Kandiyohi
Zoning Residential-Single Family
Body of Water Green
Rooms
Basement None
Dining Room Breakfast Area, Eat In Kitchen, Kitchen/Dining Room
Interior
Heating Baseboard, Boiler
Cooling Ductless Mini-Split
Fireplaces Number 1
Fireplaces Type Wood Burning
Fireplace Yes
Appliance Dishwasher, Disposal, Dryer, Microwave, Range, Refrigerator, Washer, Water Softener Owned
Exterior
Parking Features Attached Garage, Asphalt, Garage Door Opener
Garage Spaces 1.0
Waterfront Description Lake Front
Roof Type Asphalt
Road Frontage Yes
Building
Lot Description Accessible Shoreline, Tree Coverage - Medium
Story One
Foundation 1746
Sewer City Sewer/Connected
Water City Water/Connected
Level or Stories One
Structure Type Engineered Wood
New Construction false
Schools
School District New London-Spicer
Read Less
Want to know what your home might be worth? Contact us for a FREE valuation!

Our team is ready to help you sell your home for the highest possible price ASAP
GET MORE INFORMATION





