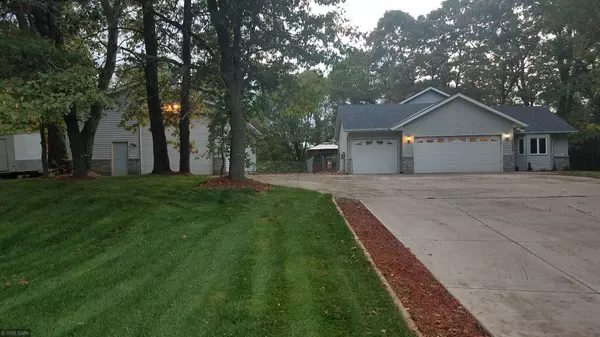$424,000
$424,900
0.2%For more information regarding the value of a property, please contact us for a free consultation.
18706 Dahlia ST NW Oak Grove, MN 55011
4 Beds
4 Baths
3,052 SqFt
Key Details
Sold Price $424,000
Property Type Single Family Home
Sub Type Single Family Residence
Listing Status Sold
Purchase Type For Sale
Square Footage 3,052 sqft
Price per Sqft $138
Subdivision Green Estates
MLS Listing ID 5666522
Sold Date 11/30/20
Bedrooms 4
Full Baths 1
Half Baths 1
Three Quarter Bath 2
Year Built 1992
Annual Tax Amount $3,060
Tax Year 2020
Contingent None
Lot Size 2.180 Acres
Acres 2.18
Lot Dimensions 355X260
Property Description
LOCATION, LOCATION, LOCATION!!! 4 bedroom, 4 bath, 4 Level home with only 2 other homes on the cul de sac. 60 Acre park land adjoining to the south, feels like much more than 2.18 acres. Mature trees hide this beautiful home. Huge great room, with huge windows and a large fireplace give that cabin feel. Overlooks the pool and stamped. concrete, patio with hot tub, gazebo and in ground sprinklers. All bedrooms have walk in closets and one bedroom has a Jack & Jill full bath. 2 fully remodeled bathrooms. Custom cabinets and granite in kitchen. Lowest level recently remodeled for an extra, huge, family room, bed and bath, New carpet and engineered hardwood throughout. Plenty of room for all your toy or work equipment. 30 X 60 Stick built, heated outbuilding w/ in floor heat, 12 foot door and 13 foot sidewalls & 9 parking spaces, plus 3 spaces in the attached garage. New furnace, 2019. Newer AC unite & heat pump. If you're looking for a pole building and privacy, this is a must see.
Location
State MN
County Anoka
Zoning Residential-Single Family
Rooms
Basement Finished, Full
Dining Room Eat In Kitchen
Interior
Heating Baseboard, Forced Air, Fireplace(s), Heat Pump
Cooling Central Air
Fireplaces Number 1
Fireplaces Type Family Room
Fireplace Yes
Appliance Dishwasher, Dryer, Microwave, Range, Refrigerator, Washer
Exterior
Parking Features Attached Garage, Concrete, Garage Door Opener, Insulated Garage, Multiple Garages, RV Access/Parking
Garage Spaces 3.0
Fence Split Rail
Pool Above Ground
Roof Type Age Over 8 Years,Asphalt
Building
Lot Description Corner Lot, Irregular Lot
Story Four or More Level Split
Foundation 1140
Sewer Private Sewer
Water Well
Level or Stories Four or More Level Split
Structure Type Brick/Stone,Vinyl Siding
New Construction false
Schools
School District St. Francis
Read Less
Want to know what your home might be worth? Contact us for a FREE valuation!

Our team is ready to help you sell your home for the highest possible price ASAP
GET MORE INFORMATION





